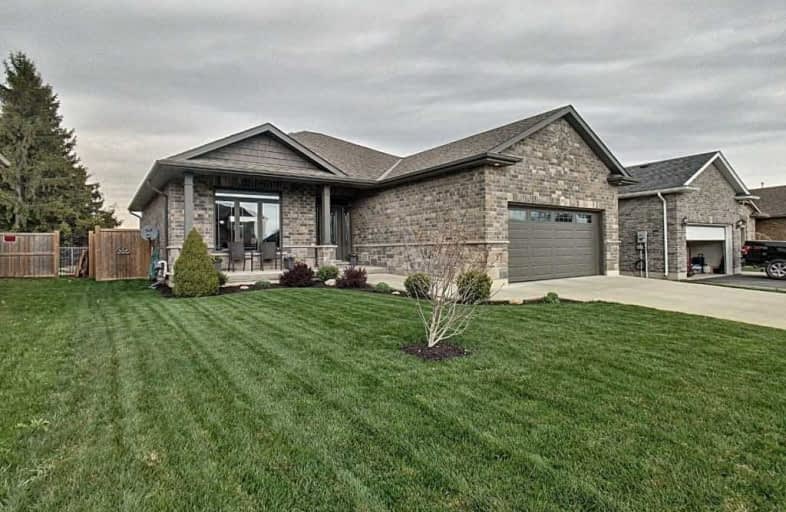Sold on May 04, 2021
Note: Property is not currently for sale or for rent.

-
Type: Detached
-
Style: Bungalow
-
Size: 1100 sqft
-
Lot Size: 52.53 x 121.34 Feet
-
Age: No Data
-
Taxes: $4,081 per year
-
Days on Site: 7 Days
-
Added: Apr 27, 2021 (1 week on market)
-
Updated:
-
Last Checked: 1 month ago
-
MLS®#: X5210489
-
Listed By: Purplebricks, brokerage
Beautiful Bungalow For Sale In Great Family Friendly Area. Ample Living Space Throughout. Nice Open Concept Main Floor W/ Gas Fireplace. Large Eat-In Kitchen W/ Granite Counters, Island, Walk-In Panty, Ss Apps & Walk-Out To Back. Master Bdrm W/ Dual Closets & Ensuite. Partially Finished Basement W/ Bdrm & Bath. Fully Fenced Backyard W/ Heated In-Ground Salt Water Pool. Walking Distance To School. Close Proximity To Parks & All Major Amenities.
Property Details
Facts for 83 Driftwood Drive, Norfolk
Status
Days on Market: 7
Last Status: Sold
Sold Date: May 04, 2021
Closed Date: Jul 09, 2021
Expiry Date: Aug 26, 2021
Sold Price: $839,900
Unavailable Date: May 04, 2021
Input Date: Apr 27, 2021
Prior LSC: Listing with no contract changes
Property
Status: Sale
Property Type: Detached
Style: Bungalow
Size (sq ft): 1100
Area: Norfolk
Community: Simcoe
Availability Date: 60_90
Inside
Bedrooms: 2
Bedrooms Plus: 1
Bathrooms: 3
Kitchens: 1
Rooms: 5
Den/Family Room: No
Air Conditioning: Central Air
Fireplace: Yes
Laundry Level: Main
Central Vacuum: Y
Washrooms: 3
Building
Basement: Part Fin
Heat Type: Forced Air
Heat Source: Gas
Exterior: Brick
Exterior: Stone
Water Supply: Municipal
Special Designation: Unknown
Parking
Driveway: Pvt Double
Garage Spaces: 2
Garage Type: Built-In
Covered Parking Spaces: 2
Total Parking Spaces: 4
Fees
Tax Year: 2020
Tax Legal Description: Lot 10, Plan 37M52 Subject To An Easement For Entr
Taxes: $4,081
Land
Cross Street: Evergreen Hill & Oak
Municipality District: Norfolk
Fronting On: North
Pool: Inground
Sewer: Sewers
Lot Depth: 121.34 Feet
Lot Frontage: 52.53 Feet
Acres: < .50
Rooms
Room details for 83 Driftwood Drive, Norfolk
| Type | Dimensions | Description |
|---|---|---|
| Master Main | 3.28 x 5.28 | |
| 2nd Br Main | 3.35 x 4.27 | |
| Kitchen Main | 4.34 x 6.12 | |
| Laundry Main | 1.47 x 2.18 | |
| Living Main | 5.03 x 5.74 | |
| 3rd Br Bsmt | 3.35 x 4.27 | |
| Rec Bsmt | 5.18 x 8.59 |
| XXXXXXXX | XXX XX, XXXX |
XXXX XXX XXXX |
$XXX,XXX |
| XXX XX, XXXX |
XXXXXX XXX XXXX |
$XXX,XXX |
| XXXXXXXX XXXX | XXX XX, XXXX | $839,900 XXX XXXX |
| XXXXXXXX XXXXXX | XXX XX, XXXX | $699,900 XXX XXXX |

John Brant Public School
Elementary: PublicSt Philomena Catholic Elementary School
Elementary: CatholicSt George Catholic Elementary School
Elementary: CatholicPeace Bridge Public School
Elementary: PublicGarrison Road Public School
Elementary: PublicOur Lady of Victory Catholic Elementary School
Elementary: CatholicGreater Fort Erie Secondary School
Secondary: PublicFort Erie Secondary School
Secondary: PublicEastdale Secondary School
Secondary: PublicRidgeway-Crystal Beach High School
Secondary: PublicPort Colborne High School
Secondary: PublicLakeshore Catholic High School
Secondary: Catholic

