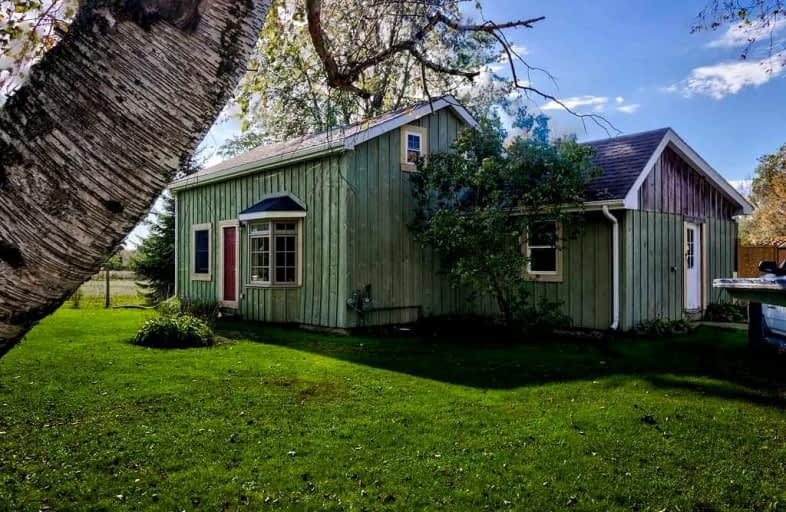Sold on Feb 02, 2022
Note: Property is not currently for sale or for rent.

-
Type: Detached
-
Style: 1 1/2 Storey
-
Size: 1500 sqft
-
Lot Size: 527 x 0 Feet
-
Age: 100+ years
-
Taxes: $3,476 per year
-
Days on Site: 100 Days
-
Added: Oct 25, 2021 (3 months on market)
-
Updated:
-
Last Checked: 2 months ago
-
MLS®#: X5412427
-
Listed By: Royal lepage burloak real estate services, brokerage
This Beautiful Farmhouse Is Situated On A 12-Acre Hobby Farm. This Property Truly Has It All! From Barns & Outbuildings To Paddocks & Fenced Areas For Your Furry Friends! The 1,700+ Sq.Ft. Farmhouse Has Been Tastefully Upgraded. Primary Bed. On Main Floor, + 2 Full Bath! 2 Bed & Bonus Office Space Upstairs. 1 Min. From A Farmer's Market, 2 Min To Marina & Water, 10 Min To Turkey Point Beach & Provincial Park! Make Your Dream A Reality!
Extras
*See Supplement For Inclusions/Exclusions. Hot Water Tank Owned.
Property Details
Facts for 85 Dancey Side Road, Norfolk
Status
Days on Market: 100
Last Status: Sold
Sold Date: Feb 02, 2022
Closed Date: Mar 31, 2022
Expiry Date: Mar 25, 2022
Sold Price: $900,000
Unavailable Date: Feb 02, 2022
Input Date: Oct 25, 2021
Prior LSC: Extended (by changing the expiry date)
Property
Status: Sale
Property Type: Detached
Style: 1 1/2 Storey
Size (sq ft): 1500
Age: 100+
Area: Norfolk
Community: Norfolk
Availability Date: 60 Dyas
Assessment Amount: $265,000
Assessment Year: 2016
Inside
Bedrooms: 3
Bathrooms: 2
Kitchens: 1
Rooms: 7
Den/Family Room: No
Air Conditioning: Central Air
Fireplace: No
Laundry Level: Main
Washrooms: 2
Building
Basement: Part Bsmt
Basement 2: Sep Entrance
Heat Type: Forced Air
Heat Source: Gas
Exterior: Board/Batten
Water Supply Type: Dug Well
Water Supply: Well
Special Designation: Unknown
Other Structures: Barn
Other Structures: Paddocks
Parking
Driveway: Pvt Double
Garage Type: None
Covered Parking Spaces: 10
Total Parking Spaces: 10
Fees
Tax Year: 2021
Tax Legal Description: Pt Lt 1-3 Pl 82B ** See Supplement
Taxes: $3,476
Highlights
Feature: Beach
Feature: Campground
Feature: Fenced Yard
Feature: Lake/Pond
Feature: Marina
Land
Cross Street: Queen Street E
Municipality District: Norfolk
Fronting On: West
Parcel Number: 502020259
Pool: None
Sewer: Septic
Lot Frontage: 527 Feet
Lot Irregularities: 546X457X85X628X499X90
Acres: 10-24.99
Farm: Hobby
Waterfront: None
Additional Media
- Virtual Tour: https://youtu.be/HWgnSczT1DQ
Rooms
Room details for 85 Dancey Side Road, Norfolk
| Type | Dimensions | Description |
|---|---|---|
| Kitchen Main | 4.67 x 3.42 | |
| Laundry Main | 2.33 x 1.67 | |
| Living Main | 5.23 x 4.92 | |
| Dining Main | 5.23 x 3.50 | |
| Prim Bdrm Main | 3.68 x 3.47 | |
| Office 2nd | 3.88 x 2.46 | |
| 2nd Br 2nd | 4.59 x 2.54 | |
| 3rd Br 2nd | 4.59 x 2.54 |

| XXXXXXXX | XXX XX, XXXX |
XXXX XXX XXXX |
$XXX,XXX |
| XXX XX, XXXX |
XXXXXX XXX XXXX |
$XXX,XXX |
| XXXXXXXX XXXX | XXX XX, XXXX | $900,000 XXX XXXX |
| XXXXXXXX XXXXXX | XXX XX, XXXX | $949,999 XXX XXXX |

St. Michael's School
Elementary: CatholicLangton Public School
Elementary: PublicElgin Avenue Public School
Elementary: PublicPort Rowan Public School
Elementary: PublicWest Lynn Public School
Elementary: PublicWalsh Public School
Elementary: PublicWaterford District High School
Secondary: PublicDelhi District Secondary School
Secondary: PublicValley Heights Secondary School
Secondary: PublicSimcoe Composite School
Secondary: PublicGlendale High School
Secondary: PublicHoly Trinity Catholic High School
Secondary: Catholic
