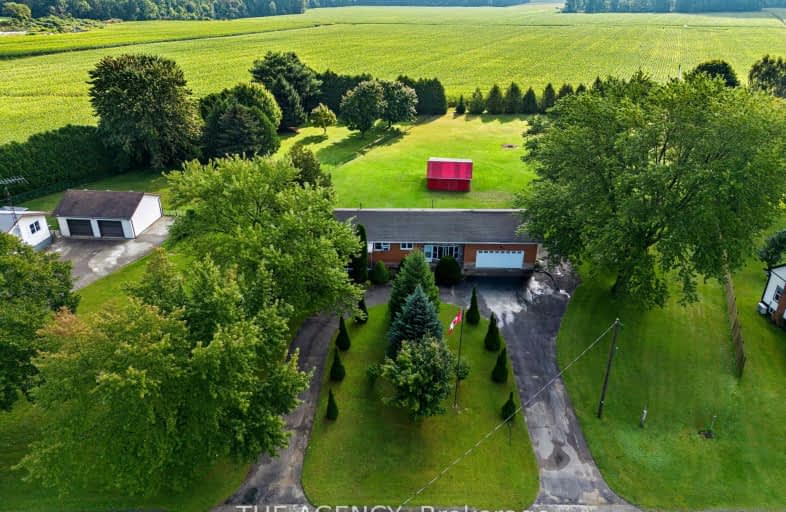Sold on Nov 21, 2023
Note: Property is not currently for sale or for rent.

-
Type: Detached
-
Style: Bungalow
-
Size: 1100 sqft
-
Lot Size: 209 x 385 Feet
-
Age: 51-99 years
-
Taxes: $3,689 per year
-
Days on Site: 22 Days
-
Added: Oct 30, 2023 (3 weeks on market)
-
Updated:
-
Last Checked: 1 month ago
-
MLS®#: X7260524
-
Listed By: The agency
As you enter, you'll step into the large sunken family room, adorned with a large bay window, a high ceiling, and easy access to the garage. The heart of this home lies in the open and spacious kitchen, which boasts a seamless flow into the dining area and an additional entrance. The main floor accommodates two bedrooms and a 4-piece bathroom, offering a comfortable layout for everyday living. A formal living room overlooking the front yard adds an elegant touch to this cozy abode. Venturing to the lower level, you'll discover two more bedrooms and a 3-piece bathroom with a shower, presenting a layout that provides flexibility and options for a growing family, a home office, or a hobby space. This property emanates potential, awaiting your creative touch with cosmetic upgrades to transform it into a true beauty. One of the standout features of this property is the walk-out access from the garage to the expansive rear yard
Property Details
Facts for 860 Norfolk County 28 Road, Norfolk
Status
Days on Market: 22
Last Status: Sold
Sold Date: Nov 21, 2023
Closed Date: Dec 19, 2023
Expiry Date: Mar 31, 2024
Sold Price: $600,000
Unavailable Date: Nov 22, 2023
Input Date: Oct 31, 2023
Property
Status: Sale
Property Type: Detached
Style: Bungalow
Size (sq ft): 1100
Age: 51-99
Area: Norfolk
Community: Norfolk
Availability Date: FLEXIBLE
Inside
Bedrooms: 2
Bedrooms Plus: 1
Bathrooms: 2
Kitchens: 1
Rooms: 6
Den/Family Room: Yes
Air Conditioning: Window Unit
Fireplace: No
Laundry Level: Lower
Washrooms: 2
Building
Basement: Full
Basement 2: Part Bsmt
Heat Type: Baseboard
Heat Source: Electric
Exterior: Brick
Water Supply: Well
Special Designation: Unknown
Parking
Driveway: Pvt Double
Garage Spaces: 2
Garage Type: Attached
Covered Parking Spaces: 8
Total Parking Spaces: 10
Fees
Tax Year: 2023
Tax Legal Description: PT LT 9 CON 3 HOUGHTON AS IN NR494601; *
Taxes: $3,689
Land
Cross Street: 1.5 Kms North Of Fai
Municipality District: Norfolk
Fronting On: East
Parcel Number: 501060198
Pool: None
Sewer: Septic
Lot Depth: 385 Feet
Lot Frontage: 209 Feet
Rooms
Room details for 860 Norfolk County 28 Road, Norfolk
| Type | Dimensions | Description |
|---|---|---|
| Family Main | 6.78 x 4.67 | |
| Kitchen Main | 4.27 x 2.90 | |
| Dining Main | 4.27 x 4.14 | |
| Living Main | 4.27 x 4.62 | |
| Prim Bdrm Main | 3.61 x 4.29 | |
| Br Main | 3.61 x 4.27 | |
| Laundry Bsmt | 4.04 x 5.18 | |
| Utility Bsmt | 3.84 x 4.90 | |
| Office Bsmt | 3.15 x 3.00 | |
| Br Bsmt | 3.84 x 3.63 | |
| Office Bsmt | 4.04 x 3.63 |
| XXXXXXXX | XXX XX, XXXX |
XXXXXX XXX XXXX |
$XXX,XXX |
| XXXXXXXX | XXX XX, XXXX |
XXXXXXX XXX XXXX |
|
| XXX XX, XXXX |
XXXXXX XXX XXXX |
$XXX,XXX |
| XXXXXXXX XXXXXX | XXX XX, XXXX | $500,000 XXX XXXX |
| XXXXXXXX XXXXXXX | XXX XX, XXXX | XXX XXXX |
| XXXXXXXX XXXXXX | XXX XX, XXXX | $650,000 XXX XXXX |
Car-Dependent
- Almost all errands require a car.

École élémentaire publique L'Héritage
Elementary: PublicChar-Lan Intermediate School
Elementary: PublicSt Peter's School
Elementary: CatholicHoly Trinity Catholic Elementary School
Elementary: CatholicÉcole élémentaire catholique de l'Ange-Gardien
Elementary: CatholicWilliamstown Public School
Elementary: PublicÉcole secondaire publique L'Héritage
Secondary: PublicCharlottenburgh and Lancaster District High School
Secondary: PublicSt Lawrence Secondary School
Secondary: PublicÉcole secondaire catholique La Citadelle
Secondary: CatholicHoly Trinity Catholic Secondary School
Secondary: CatholicCornwall Collegiate and Vocational School
Secondary: Public

