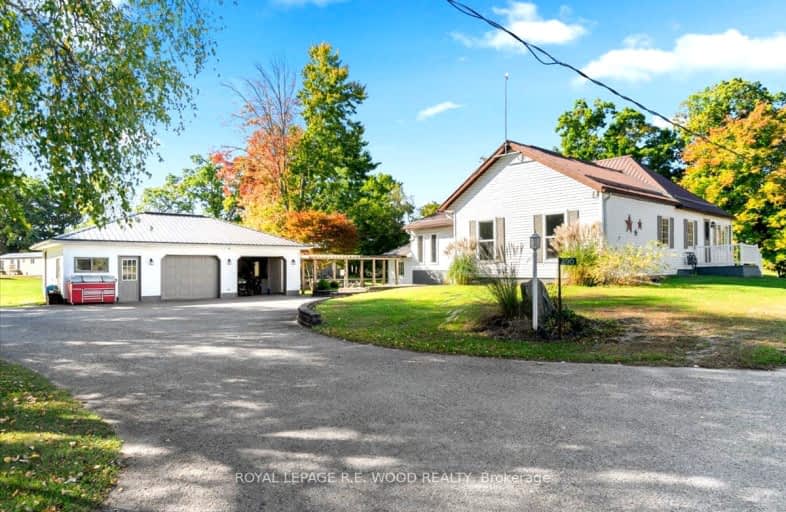Added 2 months ago

-
Type: Rural Resid
-
Style: Bungalow-Raised
-
Size: 3000 sqft
-
Lot Size: 346 x 2433 Acres
-
Age: 51-99 years
-
Taxes: $6,002 per year
-
Days on Site: 18 Days
-
Added: Oct 13, 2024 (2 months ago)
-
Updated:
-
Last Checked: 3 hours ago
-
MLS®#: X9415444
-
Listed By: Royal lepage r.e. wood realty
Spacious Ranch-Style Country Home with Endless Amenities Just South of Courtland Escape to this incredible ranch-style country retreat, nestled on 36 picturesque acres just south of Courtland. This property offers a perfect blend of luxury, privacy, and endless possibilities, featuring: Main Home: A sprawling ranch-style home with 5 bedrooms and ample space for living and entertaining. Detached 2-Car Garage: 25' x 30' garage with a heated man-cave perfect for hobbies or relaxation. Expansive Workshop: 30' x 40' shop ideal for projects, storage, or small business needs. Outdoor Oasis: Enjoy the large inground pool complete with a Tiki bar and a charming pool house, Additional Income Opportunity: A brand-new 14' x 64' mobile home on-site that can be rented out for extra income or used as guest accommodation. Nature Lovers Paradise: Part of the property is a stunning Carolinian forest with scenic trails perfect for hiking, exploring, or simply enjoying the beauty of nature. This is a rare opportunity to own a private, versatile estate that offers both tranquility and potential for income. Ideal for families, hobbyists, or anyone looking to escape to the country without sacrificing convenience. Schedule your private viewing and experience this incredible property firsthand!
Extras
Legally installed14 X 64 Mobile home newer model included and ready to move into.
Upcoming Open Houses
We do not have information on any open houses currently scheduled.
Schedule a Private Tour -
Contact Us
Property Details
Facts for 890 2nd Conc. Rd., Road, Norfolk
Property
Status: Sale
Property Type: Rural Resid
Style: Bungalow-Raised
Size (sq ft): 3000
Age: 51-99
Area: Norfolk
Community: Rural Middleton
Availability Date: Flexible
Assessment Amount: $417,000
Assessment Year: 2023
Inside
Bedrooms: 3
Bedrooms Plus: 2
Bathrooms: 2
Kitchens: 1
Rooms: 16
Den/Family Room: Yes
Air Conditioning: Central Air
Fireplace: Yes
Laundry Level: Main
Washrooms: 2
Utilities
Electricity: Yes
Gas: Yes
Cable: No
Telephone: Available
Building
Basement: Full
Basement 2: Part Fin
Heat Type: Forced Air
Heat Source: Gas
Exterior: Vinyl Siding
Elevator: N
UFFI: No
Energy Certificate: N
Green Verification Status: N
Water Supply Type: Drilled Well
Water Supply: Well
Special Designation: Unknown
Other Structures: Aux Residences
Other Structures: Workshop
Parking
Driveway: Front Yard
Garage Spaces: 2
Garage Type: Detached
Covered Parking Spaces: 20
Total Parking Spaces: 20
Fees
Tax Year: 2023
Tax Legal Description: PT LOT 27, CONC.2, STR; PT 2, RP37R-308, NORFOLK
Taxes: $6,002
Land
Cross Street: Byerlay Side road
Municipality District: Norfolk
Fronting On: South
Parcel Number: 501390159
Parcel of Tied Land: N
Pool: Inground
Sewer: Septic
Lot Depth: 2433 Acres
Lot Frontage: 346 Acres
Acres: 25-49.99
Zoning: A
Farm: Hobby
Waterfront: None
Access To Property: Yr Rnd Municpal Rd
Easements Restrictions: Conserv Regs
Rural Services: Pwr-Single Phase
Rural Services: Recycling Pckup
Additional Media
- Virtual Tour: https://tricountymedia.hd.pics/890-2nd-Concession-Rd-St
Rooms
Room details for 890 2nd Conc. Rd., Road, Norfolk
| Type | Dimensions | Description |
|---|---|---|
| Kitchen Main | 4.98 x 4.85 | |
| Breakfast Main | 2.70 x 4.60 | |
| Dining Main | 4.52 x 4.27 | |
| Living Main | 4.32 x 4.27 | |
| Sunroom Main | 4.62 x 1.88 | |
| Bathroom Main | 4.34 x 2.82 | 4 Pc Bath |
| Br Main | 3.07 x 6.63 | |
| 2nd Br Main | 2.03 x 2.82 | 3 Pc Ensuite |
| 3rd Br Main | 2.97 x 5.97 | |
| 3rd Br Main | 2.97 x 5.97 | |
| 4th Br Main | 2.62 x 2.82 | |
| Loft 2nd | 4.78 x 3.73 | Partly Finished |
| XXXXXXXX | XXX XX, XXXX |
XXXXXX XXX XXXX |
$X,XXX,XXX |
| XXXXXXXX XXXXXX | XXX XX, XXXX | $1,319,000 XXX XXXX |
Car-Dependent
- Almost all errands require a car.

École élémentaire publique L'Héritage
Elementary: PublicChar-Lan Intermediate School
Elementary: PublicSt Peter's School
Elementary: CatholicHoly Trinity Catholic Elementary School
Elementary: CatholicÉcole élémentaire catholique de l'Ange-Gardien
Elementary: CatholicWilliamstown Public School
Elementary: PublicÉcole secondaire publique L'Héritage
Secondary: PublicCharlottenburgh and Lancaster District High School
Secondary: PublicSt Lawrence Secondary School
Secondary: PublicÉcole secondaire catholique La Citadelle
Secondary: CatholicHoly Trinity Catholic Secondary School
Secondary: CatholicCornwall Collegiate and Vocational School
Secondary: Public

