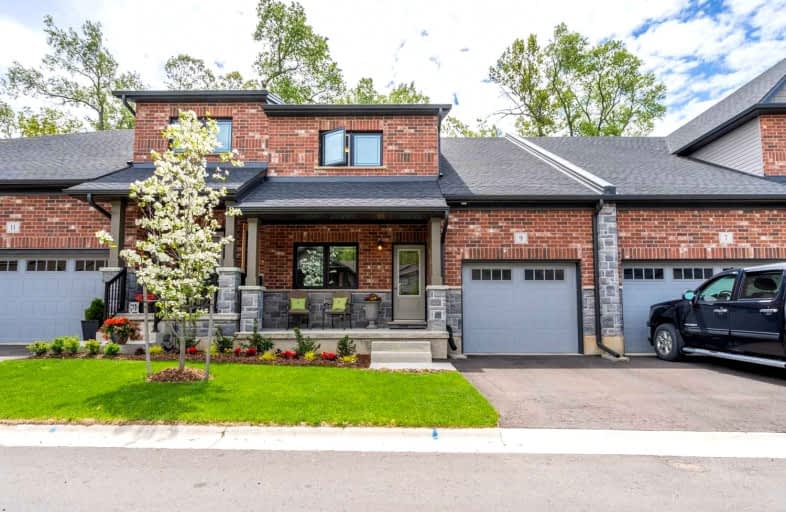
Video Tour

ÉÉC Sainte-Marie-Simcoe
Elementary: Catholic
1.48 km
Bloomsburg Public School
Elementary: Public
6.64 km
Elgin Avenue Public School
Elementary: Public
1.13 km
West Lynn Public School
Elementary: Public
1.98 km
Lynndale Heights Public School
Elementary: Public
3.07 km
St. Joseph's School
Elementary: Catholic
2.21 km
Waterford District High School
Secondary: Public
11.42 km
Delhi District Secondary School
Secondary: Public
14.12 km
Valley Heights Secondary School
Secondary: Public
23.24 km
Simcoe Composite School
Secondary: Public
2.01 km
Holy Trinity Catholic High School
Secondary: Catholic
0.95 km
Assumption College School School
Secondary: Catholic
32.64 km


