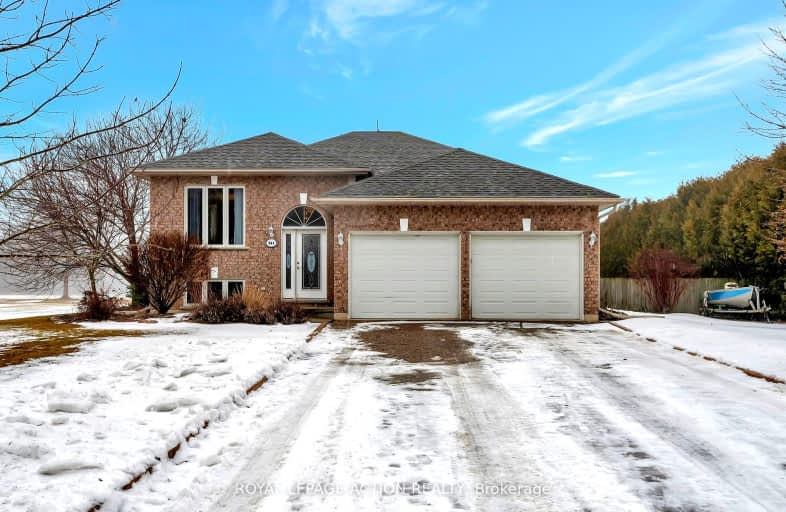Car-Dependent
- Almost all errands require a car.
Somewhat Bikeable
- Most errands require a car.

ÉÉC Sainte-Marie-Simcoe
Elementary: CatholicTeeterville Public School
Elementary: PublicBloomsburg Public School
Elementary: PublicElgin Avenue Public School
Elementary: PublicSt. Frances Cabrini School
Elementary: CatholicDelhi Public School
Elementary: PublicWaterford District High School
Secondary: PublicDelhi District Secondary School
Secondary: PublicValley Heights Secondary School
Secondary: PublicSimcoe Composite School
Secondary: PublicHoly Trinity Catholic High School
Secondary: CatholicAssumption College School School
Secondary: Catholic-
Wind-Del Community Park
3178 Regional Rd 25, Windham Centre ON N0E 2A0 3.7km -
Delcrest Park
Delhi ON 6.63km -
Memorial Park
Delhi ON 7.11km
-
CIBC
12 Church St W, Delhi ON N4B 1V7 7.09km -
Stop for Cash
189 la Salette Rd, la Salette ON N0E 1H0 7.16km -
TD Bank Financial Group
121 King St (Main St. of Delhi), Delhi ON N4B 1X9 7.27km


