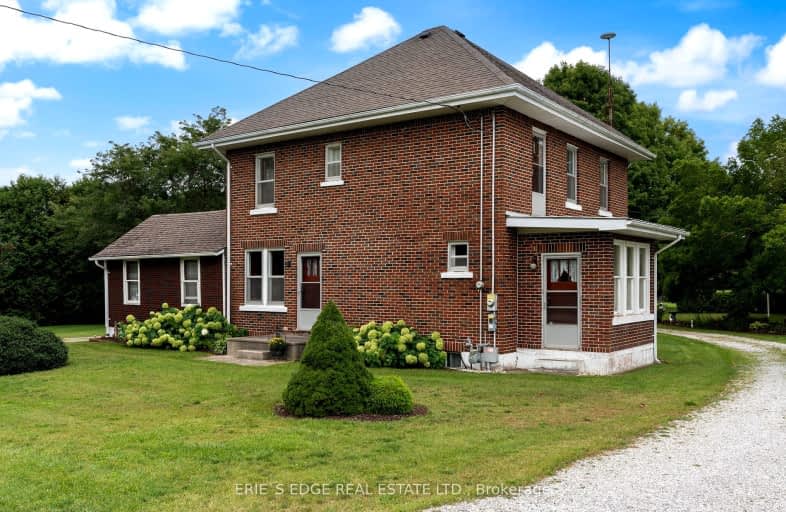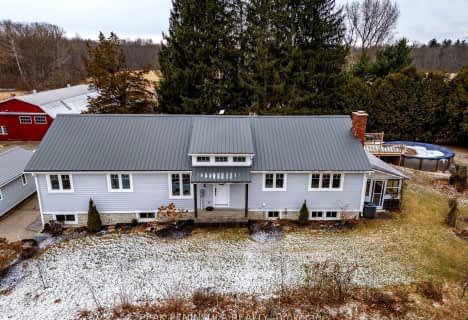Car-Dependent
- Almost all errands require a car.
1
/100
Somewhat Bikeable
- Most errands require a car.
25
/100

St. Michael's School
Elementary: Catholic
7.86 km
Langton Public School
Elementary: Public
11.28 km
Sacred Heart School
Elementary: Catholic
11.28 km
St. Frances Cabrini School
Elementary: Catholic
16.08 km
Port Rowan Public School
Elementary: Public
9.61 km
Walsh Public School
Elementary: Public
7.63 km
Waterford District High School
Secondary: Public
27.53 km
Delhi District Secondary School
Secondary: Public
15.99 km
Valley Heights Secondary School
Secondary: Public
7.58 km
Simcoe Composite School
Secondary: Public
18.75 km
Glendale High School
Secondary: Public
29.49 km
Holy Trinity Catholic High School
Secondary: Catholic
16.94 km
-
Turkey Point Provincial Park
194 Turkey Point Rd, Turkey Point ON N0E 1T0 9.39km -
Turkey Point Community Pavilion
1 Tom Millar Lane (Turkey Point Road), Turkey Point ON N0E 1T0 10.02km -
Long Point Provincial Park
350 Erie Blvd, Norfolk ON N0E 1M0 15.07km
-
CIBC
1007 Bay St, Norfolk ON N0E 1M0 9.73km -
CIBC
160 Front Rd, Port Rowan ON N0E 1M0 10.91km -
BMO Bank of Montreal
3 Albert St, LANGTON ON N0E 1G0 10.95km



