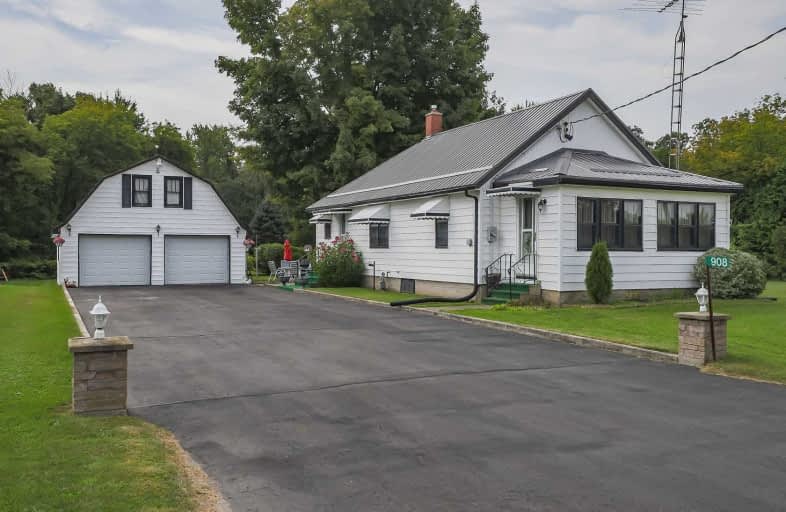Sold on Sep 20, 2019
Note: Property is not currently for sale or for rent.

-
Type: Detached
-
Style: Bungalow
-
Lot Size: 136.02 x 338.16 Feet
-
Age: 51-99 years
-
Taxes: $2,860 per year
-
Days on Site: 9 Days
-
Added: Sep 23, 2019 (1 week on market)
-
Updated:
-
Last Checked: 1 month ago
-
MLS®#: X4574905
-
Listed By: Re/max escarpment realty inc., brokerage
Pride Of Ownership Is Evident Throughout This Lovingly Maintained 2 Bed, 1 Bath Norkfolk Bungalow Situated Perfectly On Quiet 136 X 338 Lot Backing Onto Mature Trees. Sought After Detached Garage Compete W/ Upper Level Loft Area. The Interior Layout Offers Eat Kitchen, Large Family Room, Separate Dining Area, Oversized 4 Pc Bathroom, 2 Mf Bedrooms, Welcoming Mud Room / Foyer, And Partially Finished Basement With Laundry Room And Utility Area.
Extras
Inclusions: Fridge X 2, Stove, Washer, Dryer, Dishwasher, Upright Freezer, Microwave, Riding Lawn Mower, All Misc. Items, Debris & Furniture The Seller Wishes To Leave ** All Chattels In "As Is" Condition**
Property Details
Facts for 908 Windham Road 11, Norfolk
Status
Days on Market: 9
Last Status: Sold
Sold Date: Sep 20, 2019
Closed Date: Nov 15, 2019
Expiry Date: Nov 15, 2019
Sold Price: $365,000
Unavailable Date: Sep 20, 2019
Input Date: Sep 12, 2019
Property
Status: Sale
Property Type: Detached
Style: Bungalow
Age: 51-99
Area: Norfolk
Community: Norfolk
Availability Date: Flex
Inside
Bedrooms: 2
Bathrooms: 1
Kitchens: 1
Rooms: 5
Den/Family Room: Yes
Air Conditioning: Central Air
Fireplace: No
Washrooms: 1
Building
Basement: Full
Basement 2: Part Fin
Heat Type: Forced Air
Heat Source: Gas
Exterior: Vinyl Siding
Water Supply Type: Drilled Well
Water Supply: Well
Special Designation: Unknown
Parking
Driveway: Private
Garage Spaces: 2
Garage Type: Detached
Covered Parking Spaces: 11
Total Parking Spaces: 13
Fees
Tax Year: 2019
Tax Legal Description: Lt 3 Pl 53B; Pt Lt 13 Con 11 Windham Pt 1 *Cont
Taxes: $2,860
Land
Cross Street: Nixon Rd
Municipality District: Norfolk
Fronting On: South
Pool: None
Sewer: Septic
Lot Depth: 338.16 Feet
Lot Frontage: 136.02 Feet
Rooms
Room details for 908 Windham Road 11, Norfolk
| Type | Dimensions | Description |
|---|---|---|
| Kitchen Main | 5.41 x 3.61 | |
| Dining Main | 3.53 x 4.62 | |
| Living Main | 3.56 x 3.63 | |
| Br Main | 3.07 x 2.84 | |
| Br Main | 2.87 x 2.62 | |
| Bathroom Main | 2.51 x 2.82 | 4 Pc Bath |
| Foyer Main | 4.52 x 2.84 | |
| Sunroom Main | 3.86 x 5.18 | |
| Laundry Bsmt | 3.86 x 5.13 | |
| Utility Bsmt | 8.05 x 3.15 | |
| Other Bsmt | 8.05 x 3.15 |
| XXXXXXXX | XXX XX, XXXX |
XXXX XXX XXXX |
$XXX,XXX |
| XXX XX, XXXX |
XXXXXX XXX XXXX |
$XXX,XXX |
| XXXXXXXX XXXX | XXX XX, XXXX | $365,000 XXX XXXX |
| XXXXXXXX XXXXXX | XXX XX, XXXX | $359,900 XXX XXXX |

ÉÉC Sainte-Marie-Simcoe
Elementary: CatholicTeeterville Public School
Elementary: PublicBloomsburg Public School
Elementary: PublicElgin Avenue Public School
Elementary: PublicSt. Frances Cabrini School
Elementary: CatholicDelhi Public School
Elementary: PublicWaterford District High School
Secondary: PublicDelhi District Secondary School
Secondary: PublicValley Heights Secondary School
Secondary: PublicSimcoe Composite School
Secondary: PublicHoly Trinity Catholic High School
Secondary: CatholicAssumption College School School
Secondary: Catholic

