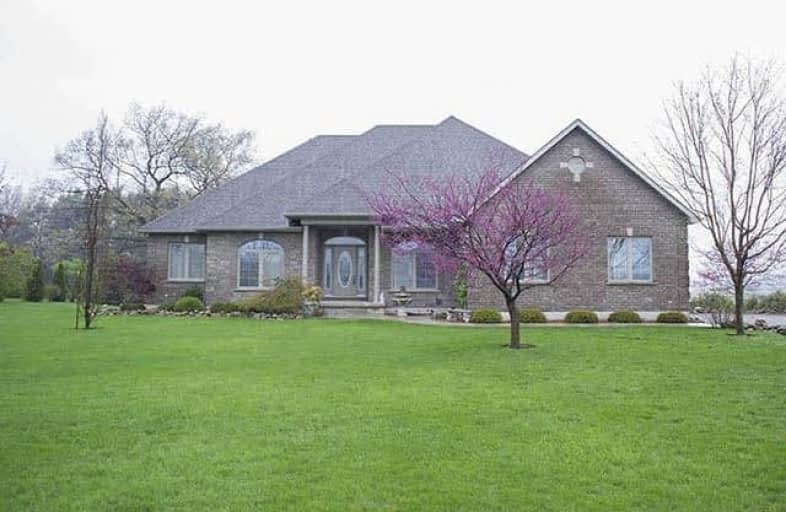Sold on Jun 14, 2017
Note: Property is not currently for sale or for rent.

-
Type: Detached
-
Style: Bungalow
-
Size: 2000 sqft
-
Lot Size: 150 x 290.4 Feet
-
Age: 6-15 years
-
Taxes: $4,616 per year
-
Days on Site: 8 Days
-
Added: Sep 07, 2019 (1 week on market)
-
Updated:
-
Last Checked: 1 month ago
-
MLS®#: X3830880
-
Listed By: Sutton team realty inc., brokerage
This 12 Yr Old Custom Built, All Brick Bungalow Is Just Outside Of Vittoria. This Home Has Over 4000Sqft Of Liveable Space, Incl. 4 Bedrooms (2 On Main Flr + 2 In Lower Level), 3 Full Bathrooms And Walk Out Basement! Large Principle Rooms & Tons Of Natural Light. The Kitchen's Custom Cabinetry Is Medium Toned Wood And Incl. A Breakfast Bar And A Dinette Area W/Access To Large Deck. Basement Walks Out To The Patio & Manicured Gardens In A Quiet Country Propert
Extras
Inclu: Fridge, Electric Cooktop, Built-In Oven, Washer/Dryer, Garage Door Openers/Remotes, Shed, Draperies, Elf's. **Interboard Listing: Brantford Regional R.E. Assoc.**
Property Details
Facts for 909 Charlotteville 4 Road, Norfolk
Status
Days on Market: 8
Last Status: Sold
Sold Date: Jun 14, 2017
Closed Date: Aug 25, 2017
Expiry Date: Oct 01, 2017
Sold Price: $620,000
Unavailable Date: Jun 14, 2017
Input Date: Jun 06, 2017
Prior LSC: Listing with no contract changes
Property
Status: Sale
Property Type: Detached
Style: Bungalow
Size (sq ft): 2000
Age: 6-15
Area: Norfolk
Community: Norfolk
Availability Date: Flexible
Assessment Amount: $414,000
Assessment Year: 2016
Inside
Bedrooms: 2
Bedrooms Plus: 2
Bathrooms: 3
Kitchens: 1
Rooms: 10
Den/Family Room: Yes
Air Conditioning: Central Air
Fireplace: Yes
Central Vacuum: Y
Washrooms: 3
Building
Basement: Fin W/O
Heat Type: Forced Air
Heat Source: Gas
Exterior: Brick
Elevator: N
Water Supply: Well
Special Designation: Unknown
Parking
Driveway: Pvt Double
Garage Spaces: 2
Garage Type: Attached
Covered Parking Spaces: 8
Total Parking Spaces: 10
Fees
Tax Year: 2016
Tax Legal Description: Pt Lt 12 Con 4 Charlotteville Pt 2 37R9024; Norfol
Taxes: $4,616
Land
Cross Street: Turkey Point Rd & Vi
Municipality District: Norfolk
Fronting On: North
Pool: None
Sewer: Septic
Lot Depth: 290.4 Feet
Lot Frontage: 150 Feet
Acres: .50-1.99
Zoning: 301
Rooms
Room details for 909 Charlotteville 4 Road, Norfolk
| Type | Dimensions | Description |
|---|---|---|
| Living Main | 3.68 x 5.12 | |
| Dining Main | 3.65 x 3.35 | |
| Kitchen Main | 4.87 x 5.18 | |
| Dining Main | 3.50 x 3.38 | |
| Master Main | 5.88 x 4.91 | |
| Br Main | 3.77 x 3.65 | |
| Bathroom Main | - | 5 Pc Ensuite |
| Family Main | 3.53 x 5.48 | |
| Bathroom Main | - | 4 Pc Bath |
| Br Bsmt | - | |
| Br Bsmt | - | |
| Bathroom Bsmt | - | 3 Pc Bath |
| XXXXXXXX | XXX XX, XXXX |
XXXX XXX XXXX |
$XXX,XXX |
| XXX XX, XXXX |
XXXXXX XXX XXXX |
$XXX,XXX |
| XXXXXXXX XXXX | XXX XX, XXXX | $620,000 XXX XXXX |
| XXXXXXXX XXXXXX | XXX XX, XXXX | $625,000 XXX XXXX |

ÉÉC Sainte-Marie-Simcoe
Elementary: CatholicSt. Michael's School
Elementary: CatholicElgin Avenue Public School
Elementary: PublicWest Lynn Public School
Elementary: PublicWalsh Public School
Elementary: PublicSt. Joseph's School
Elementary: CatholicWaterford District High School
Secondary: PublicDelhi District Secondary School
Secondary: PublicValley Heights Secondary School
Secondary: PublicSimcoe Composite School
Secondary: PublicHoly Trinity Catholic High School
Secondary: CatholicAssumption College School School
Secondary: Catholic

