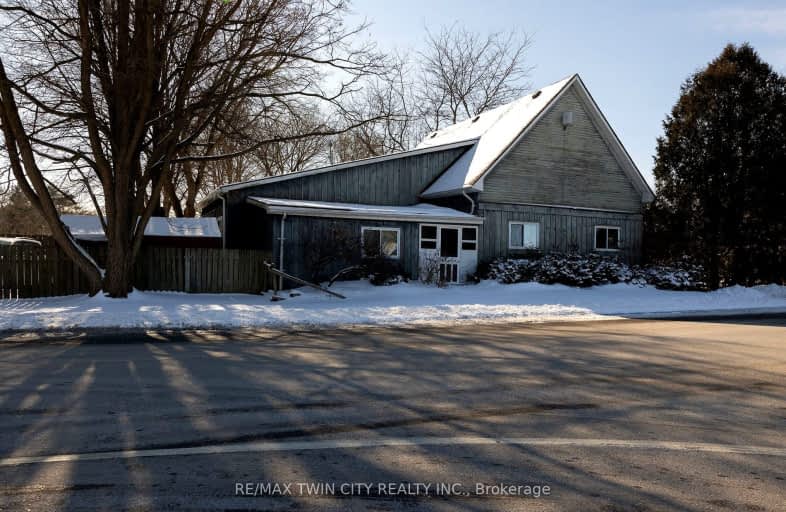Added 3 months ago

-
Type: Rural Resid
-
Style: Bungalow
-
Size: 1500 sqft
-
Lot Size: 132 x 0 Feet
-
Age: 100+ years
-
Taxes: $3,398 per year
-
Added: Feb 11, 2025 (3 months ago)
-
Updated:
-
Last Checked: 2 months ago
-
MLS®#: X11967563
-
Listed By: Re/max twin city realty inc.
Spacious family home on over an acre in the quaint hamlet of Kelvin. Offering an open concept design with 3 bedrooms, 2 full bathrooms, generous principal rooms, gas fireplace, main floor laundry, walkout from the kitchen/dining area & primary bedroom to a huge full width deck, and a converted former garage which is used as additional living space. The fully fenced back yard has a private entrance off Kelvin Road and is perfect for the kids and dog to run around and play, and the extra-large driveway can accommodate numerous vehicles with ease. Just a short drive to Hwy 403, so commuting is a breeze. Enjoy small town living in this safe and quiet neighbourhood. Do not delay, book your private viewing today.
Upcoming Open Houses
We do not have information on any open houses currently scheduled.
Schedule a Private Tour -
Contact Us
Property Details
Facts for 934 BURFORD DELHI TWLN Road, Norfolk
Property
Status: Sale
Property Type: Rural Resid
Style: Bungalow
Size (sq ft): 1500
Age: 100+
Area: Norfolk
Community: Kelvin
Availability Date: FLEXIBLE
Assessment Amount: $224,000
Assessment Year: 2025
Inside
Bedrooms: 3
Bathrooms: 2
Kitchens: 1
Rooms: 11
Den/Family Room: No
Air Conditioning: Central Air
Fireplace: No
Laundry Level: Main
Central Vacuum: N
Washrooms: 2
Utilities
Electricity: Yes
Gas: Yes
Cable: No
Telephone: No
Building
Basement: Part Bsmt
Basement 2: Unfinished
Heat Type: Forced Air
Heat Source: Gas
Exterior: Board/Batten
Water Supply Type: Sand Point W
Water Supply: Well
Special Designation: Unknown
Parking
Garage Type: None
Covered Parking Spaces: 8
Total Parking Spaces: 8
Fees
Tax Year: 2024
Tax Legal Description: PT LT 12, 14-15 BLK 2 PL 50B PT 3 37R7743, PT 2 37R5313 EXCEPT P
Taxes: $3,398
Highlights
Feature: School Bus R
Land
Cross Street: MIDDLE TOWNLINE ROAD
Municipality District: Norfolk
Fronting On: South
Parcel Number: 501760149
Pool: None
Sewer: Septic
Lot Frontage: 132 Feet
Acres: .50-1.99
Zoning: RH
Waterfront: None
Rooms
Room details for 934 BURFORD DELHI TWLN Road, Norfolk
| Type | Dimensions | Description |
|---|---|---|
| Prim Bdrm Main | 4.90 x 3.53 | |
| Br Main | 3.02 x 2.82 | |
| Br Main | 3.48 x 2.44 | |
| Living Main | 3.35 x 5.92 | |
| Dining Main | 4.90 x 3.81 | Fireplace, Sliding Doors |
| Kitchen Main | 3.07 x 3.71 | |
| Foyer Main | 2.69 x 1.78 | |
| Laundry Main | 2.72 x 5.13 | |
| Other Main | 4.57 x 3.35 |
| X1196756 | Feb 11, 2025 |
Active For Sale |
$630,000 |
| X1196756 Active | Feb 11, 2025 | $630,000 For Sale |

École élémentaire publique L'Héritage
Elementary: PublicChar-Lan Intermediate School
Elementary: PublicSt Peter's School
Elementary: CatholicHoly Trinity Catholic Elementary School
Elementary: CatholicÉcole élémentaire catholique de l'Ange-Gardien
Elementary: CatholicWilliamstown Public School
Elementary: PublicÉcole secondaire publique L'Héritage
Secondary: PublicCharlottenburgh and Lancaster District High School
Secondary: PublicSt Lawrence Secondary School
Secondary: PublicÉcole secondaire catholique La Citadelle
Secondary: CatholicHoly Trinity Catholic Secondary School
Secondary: CatholicCornwall Collegiate and Vocational School
Secondary: Public

