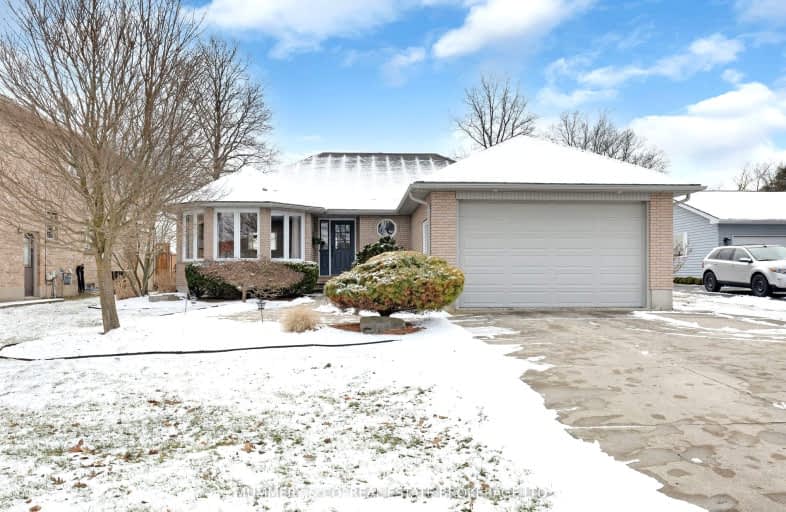Sold on Feb 12, 2025
Note: Property is not currently for sale or for rent.

-
Type: Detached
-
Style: Bungalow
-
Size: 1100 sqft
-
Lot Size: 61 x 106 Feet
-
Age: 31-50 years
-
Taxes: $4,979 per year
-
Days on Site: 30 Days
-
Added: Jan 13, 2025 (4 weeks on market)
-
Updated:
-
Last Checked: 2 months ago
-
MLS®#: X11925025
-
Listed By: Mummery & co. real estate brokerage ltd.
Nestled on the outskirts of the picturesque town of Port Dover, this beautifully maintained 2-bedroom, 2-bath brick bungalow offers a perfect blend of comfort, style, and functionality. The spacious, eat-in kitchen is a true highlight, featuring granite countertops, built-in appliances, a gas cooktop, and a large butcher block island. With an abundance of cabinet space, it's a chef's dream, perfect for meal prep or casual dining. The expansive rec room is designed for entertaining, complete with a pool table and bar, providing the ideal space for family gatherings or quiet evenings at home. The open living areas are bathed in natural light, creating a cozy and inviting atmosphere throughout the home. Step outside to enjoy professionally landscaped front and back yards, enhancing the homes curb appeal and offering a serene setting for outdoor living. The partially fenced yard and stunning stamped concrete patio provide ample space for outdoor dining, relaxation, and entertaining in a peaceful environment. Located in the desirable outskirts of Port Dover, you'll enjoy the peaceful atmosphere of the area while being just a short drive from the towns scenic waterfront, quaint shops, and vibrant lifestyle. Take in a show at the Lighthouse Theatre, join in the activities at the active senior centre, or explore the nearby Norfolk Wine Trailthere's no shortage of things to do and places to explore. With so many incredible features and a prime location, this home is truly a must-see. We hope to see you soon at 94 Mill Road, Port Dover! **EXTRAS** 4x8 pool table, 6ft x 10ft shed
Property Details
Facts for 94 Mill Road, Norfolk
Status
Days on Market: 30
Last Status: Sold
Sold Date: Feb 12, 2025
Closed Date: May 16, 2025
Expiry Date: Apr 30, 2025
Sold Price: $720,000
Unavailable Date: Feb 12, 2025
Input Date: Jan 15, 2025
Prior LSC: Listing with no contract changes
Property
Status: Sale
Property Type: Detached
Style: Bungalow
Size (sq ft): 1100
Age: 31-50
Area: Norfolk
Community: Port Dover
Availability Date: Flexible
Inside
Bedrooms: 2
Bathrooms: 2
Kitchens: 1
Rooms: 11
Den/Family Room: Yes
Air Conditioning: Central Air
Fireplace: Yes
Laundry Level: Main
Central Vacuum: Y
Washrooms: 2
Utilities
Electricity: Yes
Gas: Yes
Building
Basement: Finished
Heat Type: Forced Air
Heat Source: Gas
Exterior: Brick
Water Supply: Municipal
Special Designation: Unknown
Retirement: N
Parking
Driveway: Pvt Double
Garage Spaces: 1
Garage Type: Attached
Covered Parking Spaces: 4
Total Parking Spaces: 5
Fees
Tax Year: 2024
Tax Legal Description: PT LT 12 CON 1 WOODHOUSE PT 1 & 3 37R6592; S/T NR500292; NORFOLK
Taxes: $4,979
Land
Cross Street: Prospect St to Mill
Municipality District: Norfolk
Fronting On: South
Parcel Number: 502540050
Parcel of Tied Land: N
Pool: None
Sewer: Sewers
Lot Depth: 106 Feet
Lot Frontage: 61 Feet
Lot Irregularities: Lot Depth Irregular
Zoning: R1
Rooms
Room details for 94 Mill Road, Norfolk
| Type | Dimensions | Description |
|---|---|---|
| Foyer Main | 1.96 x 2.31 | Tile Floor |
| Living Main | 3.96 x 5.36 | Fireplace |
| Dining Main | 2.57 x 4.90 | |
| Kitchen Main | 3.17 x 3.17 | |
| Breakfast Main | 3.63 x 3.78 | French Doors, Tile Floor, W/O To Deck |
| Br Main | 3.15 x 4.75 | 4 Pc Ensuite, W/I Closet |
| Bathroom Main | 1.60 x 2.24 | 4 Pc Ensuite |
| 2nd Br Main | 3.25 x 3.96 | |
| Bathroom Main | 2.59 x 2.16 | 4 Pc Bath |
| Rec Bsmt | 6.98 x 8.86 | |
| Sitting Bsmt | 3.96 x 7.90 | |
| Laundry Main | 2.24 x 3.00 |
| XXXXXXXX | XXX XX, XXXX |
XXXX XXX XXXX |
$XXX,XXX |
| XXX XX, XXXX |
XXXXXX XXX XXXX |
$XXX,XXX |
| XXXXXXXX XXXX | XXX XX, XXXX | $720,000 XXX XXXX |
| XXXXXXXX XXXXXX | XXX XX, XXXX | $725,000 XXX XXXX |
Car-Dependent
- Almost all errands require a car.

École élémentaire publique L'Héritage
Elementary: PublicChar-Lan Intermediate School
Elementary: PublicSt Peter's School
Elementary: CatholicHoly Trinity Catholic Elementary School
Elementary: CatholicÉcole élémentaire catholique de l'Ange-Gardien
Elementary: CatholicWilliamstown Public School
Elementary: PublicÉcole secondaire publique L'Héritage
Secondary: PublicCharlottenburgh and Lancaster District High School
Secondary: PublicSt Lawrence Secondary School
Secondary: PublicÉcole secondaire catholique La Citadelle
Secondary: CatholicHoly Trinity Catholic Secondary School
Secondary: CatholicCornwall Collegiate and Vocational School
Secondary: Public

