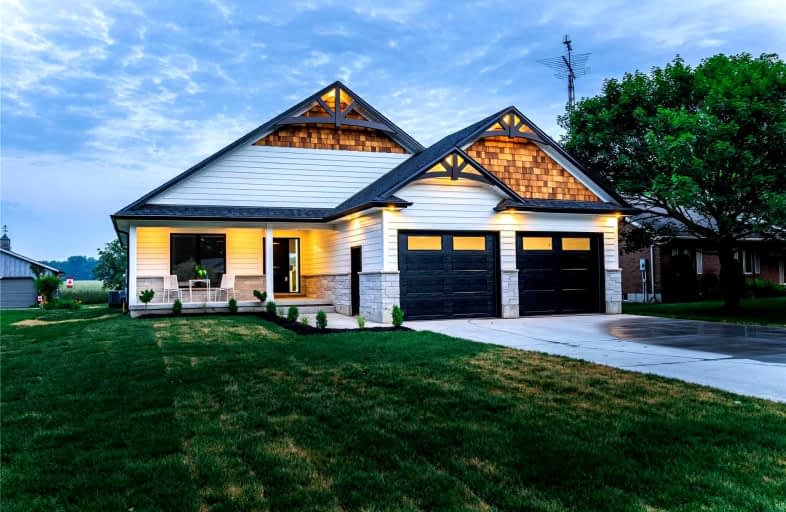Sold on Nov 02, 2021
Note: Property is not currently for sale or for rent.

-
Type: Detached
-
Style: Bungalow
-
Size: 1500 sqft
-
Lot Size: 63.48 x 196.77 Feet
-
Age: 0-5 years
-
Days on Site: 33 Days
-
Added: Sep 30, 2021 (1 month on market)
-
Updated:
-
Last Checked: 1 month ago
-
MLS®#: X5388261
-
Listed By: Revel realty inc., brokerage
Escape The Hustle Of The City And Enjoy The Slow Burn Of Country Living. Every Detail Was Meticulously Thought Out And Executed From The Dove-Tail Cabinetry, To The Modern Light Oak Hardwood Floors Through Out The Home. With Three Bedrooms, Two Bathrooms Including An Ensuite This Home Is Ready And Waiting For You.
Property Details
Facts for 986 Norfolk County 21 Road, Norfolk
Status
Days on Market: 33
Last Status: Sold
Sold Date: Nov 02, 2021
Closed Date: Jan 17, 2022
Expiry Date: Mar 31, 2022
Sold Price: $835,000
Unavailable Date: Nov 02, 2021
Input Date: Sep 30, 2021
Property
Status: Sale
Property Type: Detached
Style: Bungalow
Size (sq ft): 1500
Age: 0-5
Area: Norfolk
Community: Norfolk
Availability Date: Flexible
Inside
Bedrooms: 3
Bathrooms: 2
Kitchens: 1
Rooms: 10
Den/Family Room: Yes
Air Conditioning: Central Air
Fireplace: No
Washrooms: 2
Building
Basement: Full
Basement 2: Unfinished
Heat Type: Forced Air
Heat Source: Gas
Exterior: Board/Batten
Exterior: Stone
Water Supply: Well
Special Designation: Unknown
Parking
Driveway: Pvt Double
Garage Spaces: 2
Garage Type: Attached
Covered Parking Spaces: 2
Total Parking Spaces: 4
Fees
Tax Year: 2021
Tax Legal Description: Part Lot 13 Concession 13 North Walsingham Part 3
Land
Cross Street: Andy's Corners
Municipality District: Norfolk
Fronting On: North
Parcel Number: 501370369
Pool: None
Sewer: Septic
Lot Depth: 196.77 Feet
Lot Frontage: 63.48 Feet
Acres: < .50
Additional Media
- Virtual Tour: https://youtu.be/SeILfRNFeHc
Rooms
Room details for 986 Norfolk County 21 Road, Norfolk
| Type | Dimensions | Description |
|---|---|---|
| Br Main | 3.99 x 2.90 | |
| Br Main | 2.90 x 2.74 | |
| Prim Bdrm Main | 3.96 x 4.06 | |
| Mudroom Main | 1.91 x 4.11 | |
| Kitchen Main | 3.10 x 4.27 | |
| Dining Main | 3.05 x 4.22 | |
| Family Main | 3.61 x 6.45 |

| XXXXXXXX | XXX XX, XXXX |
XXXX XXX XXXX |
$XXX,XXX |
| XXX XX, XXXX |
XXXXXX XXX XXXX |
$XXX,XXX | |
| XXXXXXXX | XXX XX, XXXX |
XXXXXXX XXX XXXX |
|
| XXX XX, XXXX |
XXXXXX XXX XXXX |
$XXX,XXX | |
| XXXXXXXX | XXX XX, XXXX |
XXXXXXX XXX XXXX |
|
| XXX XX, XXXX |
XXXXXX XXX XXXX |
$XXX,XXX |
| XXXXXXXX XXXX | XXX XX, XXXX | $835,000 XXX XXXX |
| XXXXXXXX XXXXXX | XXX XX, XXXX | $849,900 XXX XXXX |
| XXXXXXXX XXXXXXX | XXX XX, XXXX | XXX XXXX |
| XXXXXXXX XXXXXX | XXX XX, XXXX | $899,900 XXX XXXX |
| XXXXXXXX XXXXXXX | XXX XX, XXXX | XXX XXXX |
| XXXXXXXX XXXXXX | XXX XX, XXXX | $899,900 XXX XXXX |

École élémentaire publique L'Héritage
Elementary: PublicChar-Lan Intermediate School
Elementary: PublicSt Peter's School
Elementary: CatholicHoly Trinity Catholic Elementary School
Elementary: CatholicÉcole élémentaire catholique de l'Ange-Gardien
Elementary: CatholicWilliamstown Public School
Elementary: PublicÉcole secondaire publique L'Héritage
Secondary: PublicCharlottenburgh and Lancaster District High School
Secondary: PublicSt Lawrence Secondary School
Secondary: PublicÉcole secondaire catholique La Citadelle
Secondary: CatholicHoly Trinity Catholic Secondary School
Secondary: CatholicCornwall Collegiate and Vocational School
Secondary: Public
