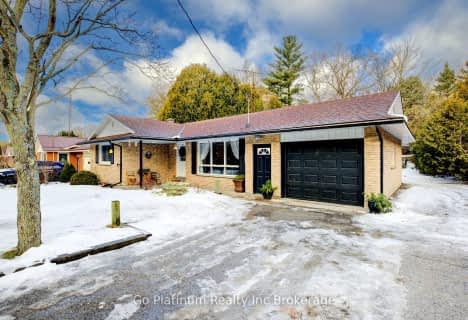Sold on Feb 28, 2017
Note: Property is not currently for sale or for rent.

-
Type: Detached
-
Style: Bungalow
-
Size: 5000 sqft
-
Lot Size: 370.83 x 264 Feet
-
Age: 6-15 years
-
Taxes: $6,122 per year
-
Days on Site: 172 Days
-
Added: Sep 07, 2019 (5 months on market)
-
Updated:
-
Last Checked: 1 month ago
-
MLS®#: X3613999
-
Listed By: Erie's edge real estate ltd. brokerage
A Rare Find! 5Bedrm Exec.Home Located Just 5Mins W Of Town Of Simcoe&Situated On Beautifully Landscaped 2.26 Acre Lot.This Custom Built Home Is Loaded With Extras,Including Hard Surface Flooring,9' Ceilings With Cathedral Throughout,Custom Kitchen,Breakfast&Dining Areas.Wheelchair Accessibility Features Include Elevator,Oversized Bathrms,Hallway&Door Opening.Mbr W/Ens.See L.S.For Complete List Of Features.
Extras
Additional Rms-Bsmt Lvl-Bed4-4.48X4.99-Dble Closet,Brdlm;Bedrm5-4.06X4.23-Laminate Flooring,Dble Closet;Supply Rm-2.56X4.22;Weight Rm-4.25X4.99 **Interboard Listing: Simcoe And District Real Estate Board**
Property Details
Facts for 925 Charlotteville Rd10, Norfolk
Status
Days on Market: 172
Last Status: Sold
Sold Date: Feb 28, 2017
Closed Date: Apr 13, 2017
Expiry Date: Jan 31, 2017
Sold Price: $740,000
Unavailable Date: Feb 28, 2017
Input Date: Sep 26, 2016
Prior LSC: Sold
Property
Status: Sale
Property Type: Detached
Style: Bungalow
Size (sq ft): 5000
Age: 6-15
Area: Norfolk
Community: Norfolk
Availability Date: T B D
Inside
Bedrooms: 3
Bedrooms Plus: 2
Bathrooms: 4
Kitchens: 1
Rooms: 10
Den/Family Room: Yes
Air Conditioning: Central Air
Fireplace: Yes
Central Vacuum: Y
Washrooms: 4
Utilities
Electricity: Yes
Gas: Yes
Building
Basement: Full
Basement 2: Part Fin
Heat Type: Forced Air
Heat Source: Gas
Exterior: Board/Batten
Exterior: Vinyl Siding
Elevator: Y
Water Supply: Well
Physically Handicapped-Equipped: Y
Special Designation: Unknown
Parking
Driveway: Pvt Double
Garage Spaces: 2
Garage Type: Attached
Covered Parking Spaces: 6
Fees
Tax Year: 2016
Tax Legal Description: Ptlt16&Gore C10 Charlotteville Pt 1&2 37R9536
Taxes: $6,122
Highlights
Feature: Golf
Land
Cross Street: W-Charlotteville E,Q
Municipality District: Norfolk
Fronting On: North
Parcel Number: 501920154
Pool: Abv Grnd
Sewer: Septic
Lot Depth: 264 Feet
Lot Frontage: 370.83 Feet
Acres: 2-4.99
Zoning: A G R
Rooms
Room details for 925 Charlotteville Rd10, Norfolk
| Type | Dimensions | Description |
|---|---|---|
| Dining Main | 7.46 x 5.47 | Hardwood Floor, Gas Fireplace, Cathedral Ceiling |
| Kitchen Main | 4.23 x 3.91 | Ceramic Floor, Cathedral Ceiling |
| Breakfast Main | 3.16 x 4.67 | |
| Family Main | 8.50 x 6.90 | Hardwood Floor, Cathedral Ceiling, Wood Stove |
| Sitting Main | 5.03 x 3.07 | Hardwood Floor, Cathedral Ceiling |
| Master Main | 7.10 x 3.82 | Hardwood Floor |
| 2nd Br Main | 4.21 x 4.01 | Hardwood Floor, Double Closet |
| 3rd Br Main | 4.23 x 3.60 | Hardwood Floor |
| Laundry Main | 2.91 x 1.82 | Ceramic Floor |
| Rec Bsmt | 5.09 x 10.46 | |
| Games Bsmt | 5.08 x 8.03 | Wood Stove |
| Games Bsmt | 6.13 x 6.74 | Laminate, Elevator |
| XXXXXXXX | XXX XX, XXXX |
XXXX XXX XXXX |
$XXX,XXX |
| XXX XX, XXXX |
XXXXXX XXX XXXX |
$XXX,XXX |
| XXXXXXXX XXXX | XXX XX, XXXX | $740,000 XXX XXXX |
| XXXXXXXX XXXXXX | XXX XX, XXXX | $789,000 XXX XXXX |

St. Michael's School
Elementary: CatholicLangton Public School
Elementary: PublicSacred Heart School
Elementary: CatholicSt. Frances Cabrini School
Elementary: CatholicDelhi Public School
Elementary: PublicWalsh Public School
Elementary: PublicWaterford District High School
Secondary: PublicDelhi District Secondary School
Secondary: PublicValley Heights Secondary School
Secondary: PublicSimcoe Composite School
Secondary: PublicGlendale High School
Secondary: PublicHoly Trinity Catholic High School
Secondary: Catholic- — bath
- — bed
457 Mcdowell Road E Road, Norfolk, Ontario • N3Y 4J9 • Pine Grove

