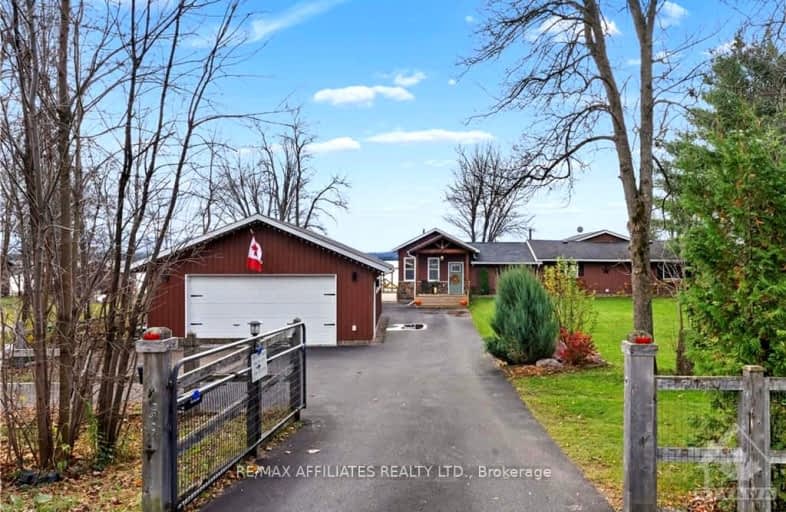
Car-Dependent
- Almost all errands require a car.
Somewhat Bikeable
- Most errands require a car.

St James Separate School
Elementary: CatholicKillaloe Public School
Elementary: PublicSt Andrew's Separate School
Elementary: CatholicPine View Public School
Elementary: PublicEganville & District Public School
Elementary: PublicRockwood Public School
Elementary: PublicÉcole secondaire publique L'Équinoxe
Secondary: PublicRenfrew County Adult Day School
Secondary: PublicÉcole secondaire catholique Jeanne-Lajoie
Secondary: CatholicValour JK to 12 School - Secondary School
Secondary: PublicBishop Smith Catholic High School
Secondary: CatholicFellowes High School
Secondary: Public-
Golden Lake Picnic Area
Hwy 60, North Algona Wilberforce ON K0J 1X0 4.09km -
Killaloe Station Park
Renfrew ON 6.14km -
Jake's Branch County Park
DOUBLE TROUBLE Rd 16.56km
-
CIBC
157 Queen St, Killaloe ON K0J 2A0 9.65km -
TD Bank Financial Group
8754 60 Hwy, Eganville ON K0J 1T0 16.31km -
TD Canada Trust ATM
5555 Union Pl, Eganville ON B0H 1X0 16.31km

