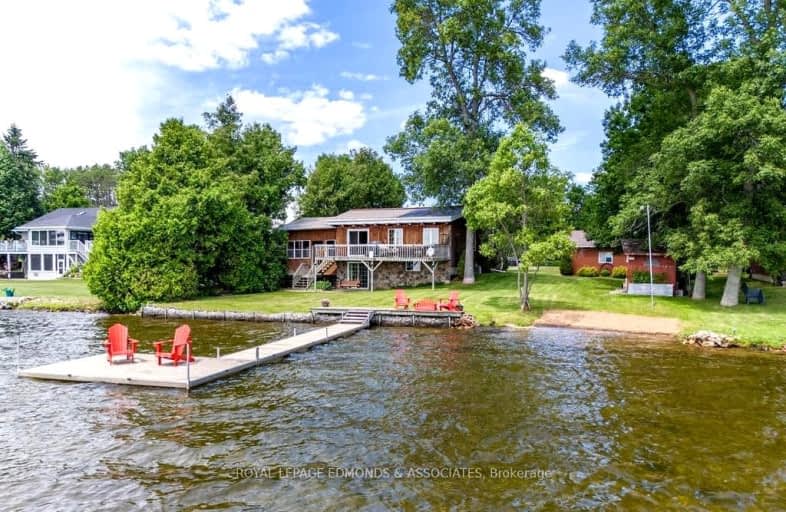
St James Separate School
Elementary: CatholicBishop Smith Separate School
Elementary: CatholicOur Lady of Lourdes Separate School
Elementary: CatholicEganville & District Public School
Elementary: PublicRockwood Public School
Elementary: PublicChamplain Discovery Public School
Elementary: PublicÉcole secondaire publique L'Équinoxe
Secondary: PublicRenfrew County Adult Day School
Secondary: PublicÉcole secondaire catholique Jeanne-Lajoie
Secondary: CatholicOpeongo High School
Secondary: PublicBishop Smith Catholic High School
Secondary: CatholicFellowes High School
Secondary: Public

