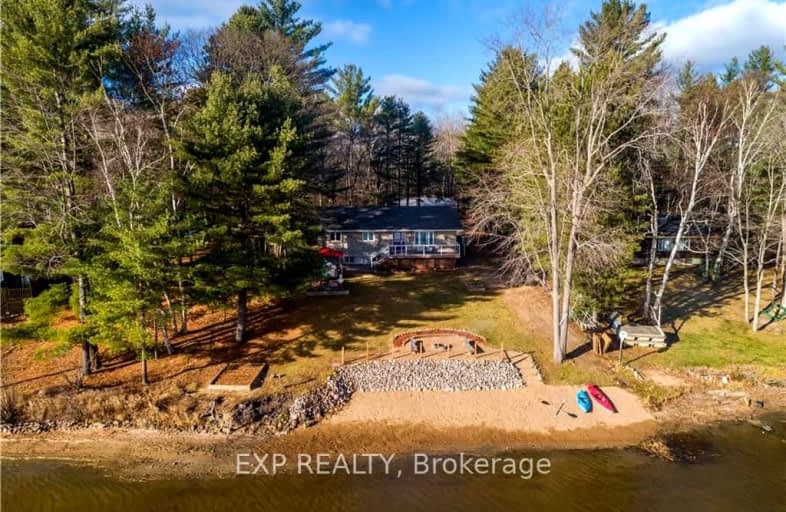
Car-Dependent
- Almost all errands require a car.
Somewhat Bikeable
- Most errands require a car.

Killaloe Public School
Elementary: PublicSt John Bosco Separate School
Elementary: CatholicSt Andrew's Separate School
Elementary: CatholicPine View Public School
Elementary: PublicHerman Street Public School
Elementary: PublicOur Lady of Sorrows Separate School
Elementary: CatholicÉcole secondaire publique L'Équinoxe
Secondary: PublicRenfrew County Adult Day School
Secondary: PublicÉcole secondaire catholique Jeanne-Lajoie
Secondary: CatholicMadawaska Valley District High School
Secondary: PublicValour JK to 12 School - Secondary School
Secondary: PublicBishop Smith Catholic High School
Secondary: Catholic-
Killaloe Station Park
Renfrew ON 5.34km -
Golden Lake Picnic Area
Hwy 60, North Algona Wilberforce ON K0J 1X0 5.66km -
Jake's Branch County Park
DOUBLE TROUBLE Rd 22.37km
-
CIBC
157 Queen St, Killaloe ON K0J 2A0 8.36km -
TD Bank Financial Group
8754 60 Hwy, Eganville ON K0J 1T0 25.27km -
TD Canada Trust ATM
5555 Union Pl, Eganville ON B0H 1X0 25.27km

