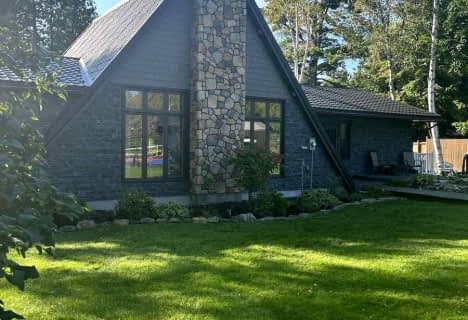Sold on Mar 29, 2024
Note: Property is not currently for sale or for rent.

-
Type: Detached
-
Style: Bungalow
-
Lot Size: 196 x 512
-
Age: No Data
-
Taxes: $5,374 per year
-
Days on Site: 21 Days
-
Added: Nov 06, 2024 (3 weeks on market)
-
Updated:
-
Last Checked: 3 months ago
-
MLS®#: X9434562
-
Listed By: Signature team realty ltd.
Flooring: Tile, Welcome to this exclusive waterfront retreat with everything you have been looking for. On entering a huge foyer leads you to the kitchen, attached 3 car garage, the hot tub and stairs to the utility room. The kitchen is a chefs dream with stainless appliances, new granite counters, tile backsplash and under cabinet lighting. You can eat at the island, the attached eating area or the formal dining room. The living room is huge and offers stunning hardwood floors as well as patio doors to the wrap around deck The master is very well proportioned for a king size bed, has a walk in closet, 4 pc ensuite and patio doors to the deck. The guest bedroom is large and the guest bath has been updated recently. The basement is completely finished with a third bedroom, bathroom, huge rec room with fireplace and lots of storage. Outside you have almost 200 feet of waterfront, dock hot tub, detached garage, generac generator, dock, perennial landscaping, a personal boat launch and paved driveway, Flooring: Hardwood
Property Details
Facts for 190 Mink Lake Road, North Algona Wilberforce
Status
Days on Market: 21
Last Status: Sold
Sold Date: Mar 29, 2024
Closed Date: Jun 14, 2024
Expiry Date: Sep 01, 2024
Sold Price: $1,060,000
Unavailable Date: Nov 30, -0001
Input Date: Mar 08, 2024
Property
Status: Sale
Property Type: Detached
Style: Bungalow
Area: North Algona Wilberforce
Community: 561 - North Algona/Wilberforce Twp
Availability Date: TBD
Inside
Bedrooms: 2
Bedrooms Plus: 1
Bathrooms: 3
Kitchens: 1
Rooms: 13
Den/Family Room: Yes
Air Conditioning: Central Air
Fireplace: Yes
Washrooms: 3
Building
Basement: Finished
Basement 2: Full
Heat Type: Forced Air
Heat Source: Propane
Exterior: Stone
Water Supply Type: Drilled Well
Water Supply: Well
Parking
Garage Spaces: 4
Garage Type: Detached
Total Parking Spaces: 10
Fees
Tax Year: 2023
Tax Legal Description: PT LT 8 CON 8 WILBERFORCE; PT RDAL ALONG SHORE OF MINK LAKE WILB
Taxes: $5,374
Highlights
Feature: Golf
Feature: School Bus Route
Feature: Waterfront
Land
Cross Street: From Renfrew take Hi
Municipality District: North Algona Wilberforce
Fronting On: South
Parcel Number: 574110286
Sewer: Septic
Lot Depth: 512
Lot Frontage: 196
Lot Irregularities: 1
Acres: .50-1.99
Zoning: Residential On W
Rural Services: Internet High Spd
Rooms
Room details for 190 Mink Lake Road, North Algona Wilberforce
| Type | Dimensions | Description |
|---|---|---|
| Kitchen Main | 4.19 x 5.10 | |
| Living Main | 4.26 x 7.49 | |
| Dining Main | 3.65 x 4.11 | |
| Br Main | 3.78 x 4.36 | |
| Bathroom Main | 2.13 x 3.04 | |
| Prim Bdrm Main | 4.08 x 4.34 | |
| Bathroom Main | 3.04 x 3.75 | |
| Laundry Main | 2.41 x 3.27 | |
| Foyer Main | 8.53 x 4.57 | |
| Family Lower | 6.40 x 9.14 | |
| Br Lower | 3.42 x 4.26 | |
| Bathroom Lower | 1.82 x 2.74 |

St James Separate School
Elementary: CatholicBeachburg Public School
Elementary: PublicSt Michael's Separate School
Elementary: CatholicCobden District Public School
Elementary: PublicEganville & District Public School
Elementary: PublicChamplain Discovery Public School
Elementary: PublicÉcole secondaire publique L'Équinoxe
Secondary: PublicRenfrew County Adult Day School
Secondary: PublicÉcole secondaire catholique Jeanne-Lajoie
Secondary: CatholicOpeongo High School
Secondary: PublicBishop Smith Catholic High School
Secondary: CatholicFellowes High School
Secondary: Public- 2 bath
- 2 bed
- 1500 sqft
420 Priest Camp Lane, North Algona Wilberforce, Ontario • K0J 1T0 • 561 - North Algona/Wilberforce Twp

