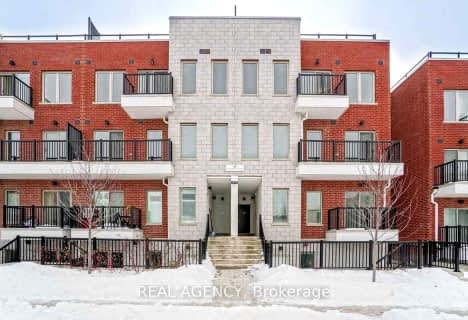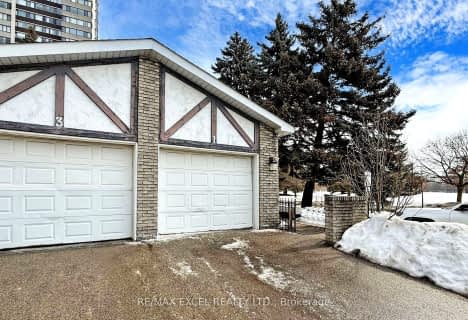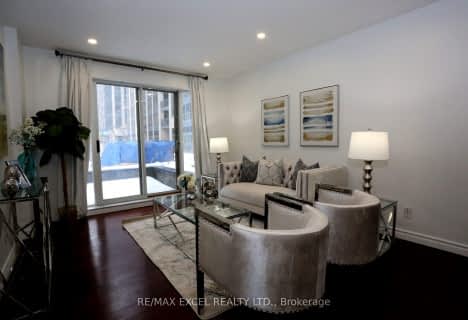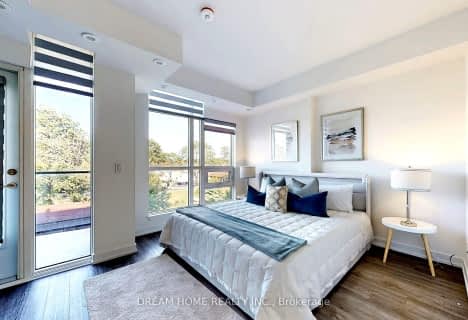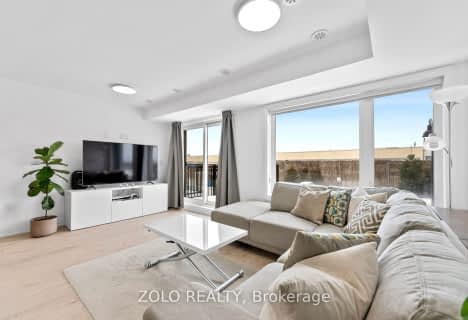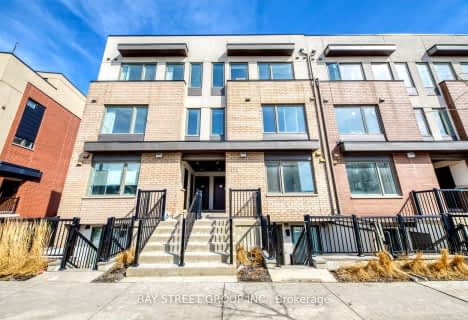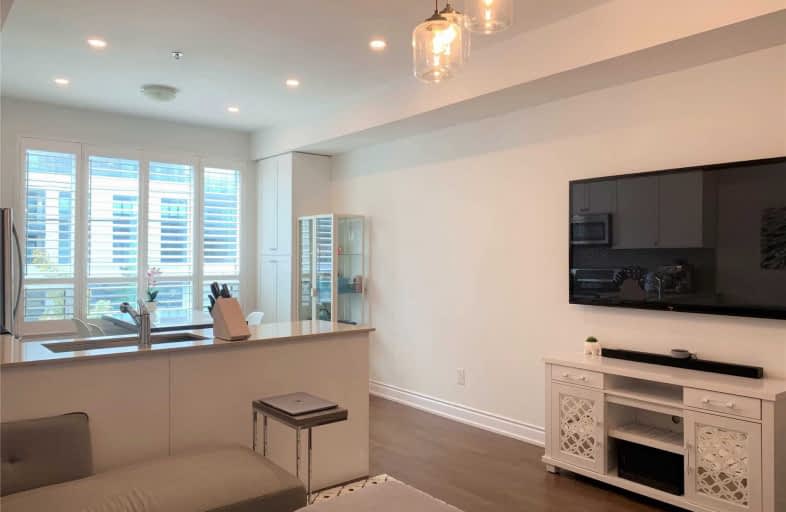

Wilmington Elementary School
Elementary: PublicCharles H Best Middle School
Elementary: PublicSummit Heights Public School
Elementary: PublicFaywood Arts-Based Curriculum School
Elementary: PublicSt Robert Catholic School
Elementary: CatholicDublin Heights Elementary and Middle School
Elementary: PublicNorth West Year Round Alternative Centre
Secondary: PublicYorkdale Secondary School
Secondary: PublicJohn Polanyi Collegiate Institute
Secondary: PublicLoretto Abbey Catholic Secondary School
Secondary: CatholicWilliam Lyon Mackenzie Collegiate Institute
Secondary: PublicNorthview Heights Secondary School
Secondary: PublicMore about this building
View 736 Sheppard Avenue West, Toronto- 3 bath
- 3 bed
- 1400 sqft
15-39 John Perkins Bull Drive, Toronto, Ontario • M3K 0C3 • Downsview-Roding-CFB
- 3 bath
- 3 bed
- 1800 sqft
TH122-5418 Yonge Street, Toronto, Ontario • M2N 6X4 • Willowdale West
- 3 bath
- 3 bed
- 1200 sqft
1 Candle Liteway, Toronto, Ontario • M2R 3J5 • Westminster-Branson
- 3 bath
- 2 bed
- 1000 sqft
114-38 Hollywood Avenue, Toronto, Ontario • M2N 6R6 • Willowdale East
- 3 bath
- 2 bed
- 1000 sqft
42-851 Sheppard Avenue West, Toronto, Ontario • M3H 2T4 • Bathurst Manor
- 2 bath
- 2 bed
- 1000 sqft
04-436 Kenneth Avenue, Toronto, Ontario • M2N 7M3 • Willowdale East
- 2 bath
- 2 bed
- 1000 sqft
04-171 William Duncan Road, Toronto, Ontario • M9N 2G9 • Downsview-Roding-CFB
- 2 bath
- 2 bed
- 700 sqft
201-155 Downsview Park Boulevard, Toronto, Ontario • M3K 0E3 • Downsview-Roding-CFB
- 3 bath
- 2 bed
- 1000 sqft
211-155 Downsview Park Boulevard, Toronto, Ontario • M3K 0E3 • Downsview-Roding-CFB
- 1 bath
- 2 bed
- 700 sqft
06-175 William Duncan Road, Toronto, Ontario • M3K 0B5 • Downsview-Roding-CFB



