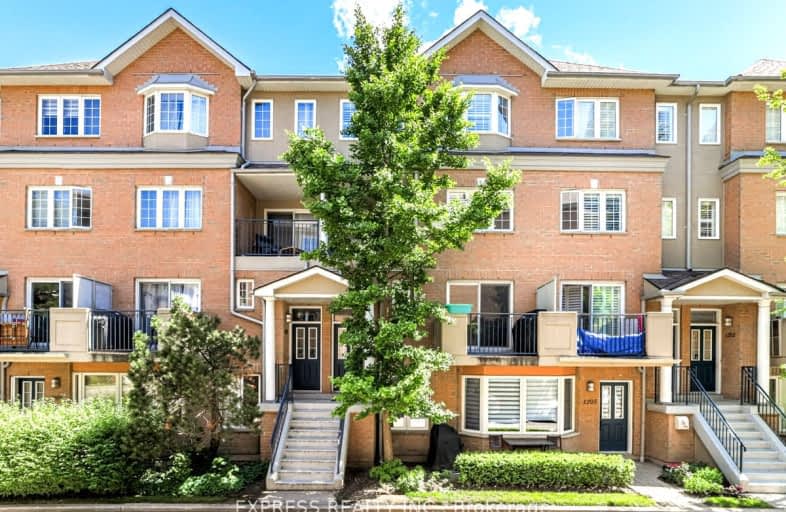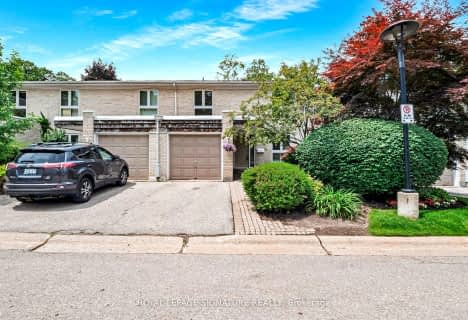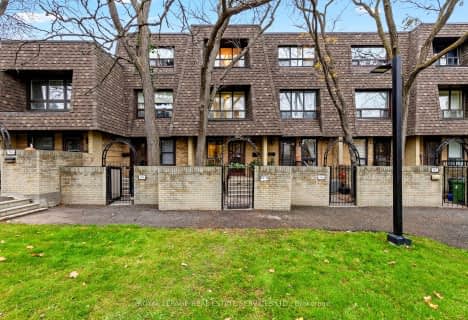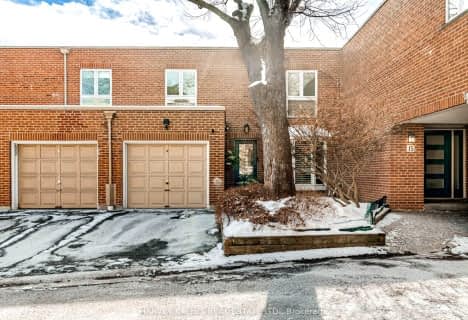Very Walkable
- Most errands can be accomplished on foot.
Rider's Paradise
- Daily errands do not require a car.
Bikeable
- Some errands can be accomplished on bike.
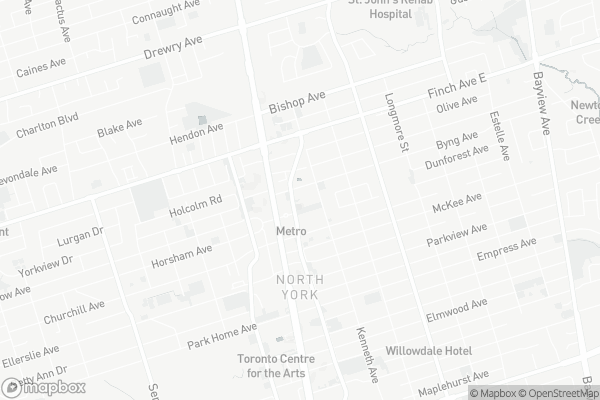
Cardinal Carter Academy for the Arts
Elementary: CatholicÉIC Monseigneur-de-Charbonnel
Elementary: CatholicClaude Watson School for the Arts
Elementary: PublicSt Cyril Catholic School
Elementary: CatholicWillowdale Middle School
Elementary: PublicMcKee Public School
Elementary: PublicAvondale Secondary Alternative School
Secondary: PublicDrewry Secondary School
Secondary: PublicÉSC Monseigneur-de-Charbonnel
Secondary: CatholicCardinal Carter Academy for the Arts
Secondary: CatholicNewtonbrook Secondary School
Secondary: PublicEarl Haig Secondary School
Secondary: Public-
Metro
20 Church Avenue, Toronto 0.22km -
H Mart North York
5323 Yonge Street, North York 0.32km -
H-Mart Finch
5545 Yonge Street, North York 0.33km
-
Wine Rack
20 Church Avenue, North York 0.26km -
LCBO
5095 Yonge Street A4, North York 0.83km -
LCBO
22 Poyntz Avenue Suite 200, Toronto 1.8km
-
Chengdu delicacy
10 Northtown Way Suite 105, North York 0.09km -
Kung Fu Duck, Northtown Way, North York, ON
106-10 Northtown Way, North York 0.1km -
不二兔丁BUERTUDING Restaurant
10 Northtown Way, North York 0.11km
-
ChunYang Tea 春陽茶事
5377 Yonge Street, North York 0.16km -
Hey Sugar | 嘿糖 Fresh Milk Tea
5379 Yonge Street, North York 0.16km -
Pastel Creperie & Dessert House
5417 Yonge Street, North York 0.16km
-
BMO Bank of Montreal
5522 Yonge Street, North York 0.36km -
CIBC Branch with ATM
5255 Yonge Street, North York 0.46km -
TD Canada Trust Branch and ATM
5650 Yonge Street, North York 0.52km
-
Circle K
5571 Yonge Street, North York 0.36km -
Esso
5571 Yonge Street, North York 0.36km -
Shell
4722 Yonge Street, North York 1.86km
-
AYoga Studio
15 Northtown Way, North York 0.18km -
Spark EMS Fitness
5460 Yonge Street Suite 108, North York 0.28km -
EZiPilates Fitness & Wellness
5508 Yonge Street, North York 0.35km
-
Northtown Park
435 Doris Avenue, Toronto 0.07km -
Northtown Park
North York 0.07km -
Northtown Way Square
8 Northtown Way, North York 0.14km
-
Toronto Public Library - North York Central Library
5120 Yonge Street, North York 0.92km -
Library Shipping & Receiving
5120 Yonge Street, North York 0.96km -
Tiny Library - "Take a book, Leave a book" [book trading box]
274 Burnett Avenue, North York 1.88km
-
Dr Aram Medical Clinic & Immigration Office
5460 Yonge Street Unit 108(back side of the building, North York 0.28km -
Dr. Sarah Louie, Naturopathic Doctor & Acupuncture Provider
5292 Yonge Street, North York 0.48km -
WELLNESS KIZUNA
5292 Yonge Street, North York 0.48km
-
Northtown Way Pharmacy
10 Northtown Way, North York 0.13km -
Metro
20 Church Avenue, Toronto 0.22km -
Metro Pharmacy
20 Church Avenue, North York 0.22km
-
Collaboht Branding
205-5409 Yonge Street, Toronto 0.15km -
wine rack
5765 Yonge Street, North York 0.79km -
Empress Walk
5095 Yonge Street, North York 0.85km
-
Cineplex Cinemas Empress Walk
Empress Walk, 5095 Yonge Street 3rd Floor, North York 0.85km -
Funland
265-7181 Yonge Street, Markham 3.05km
-
Oh! Bar
5467 Yonge Street, North York 0.25km -
Dolphin Karaoke
5523 Yonge Street, North York 0.31km -
Yonge Billiard club
5529 Yonge Street, North York 0.32km
- 3 bath
- 4 bed
- 2000 sqft
42 Crimson Mill Way, Toronto, Ontario • M2L 1T6 • St. Andrew-Windfields
