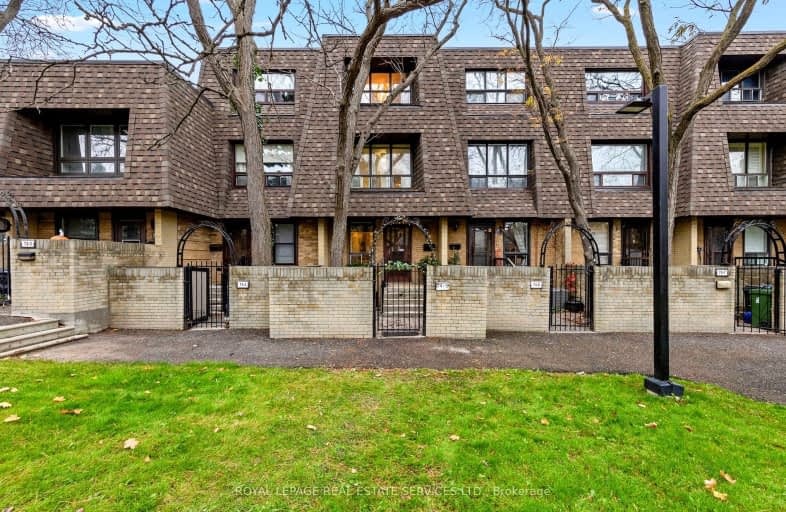Somewhat Walkable
- Some errands can be accomplished on foot.
Excellent Transit
- Most errands can be accomplished by public transportation.
Somewhat Bikeable
- Most errands require a car.

Cardinal Carter Academy for the Arts
Elementary: CatholicAvondale Alternative Elementary School
Elementary: PublicAvondale Public School
Elementary: PublicClaude Watson School for the Arts
Elementary: PublicSt Edward Catholic School
Elementary: CatholicOwen Public School
Elementary: PublicAvondale Secondary Alternative School
Secondary: PublicSt Andrew's Junior High School
Secondary: PublicCardinal Carter Academy for the Arts
Secondary: CatholicLoretto Abbey Catholic Secondary School
Secondary: CatholicYork Mills Collegiate Institute
Secondary: PublicEarl Haig Secondary School
Secondary: Public-
The Congress
4646 Yonge Street, North York, ON M2N 5M1 0.58km -
KINKA IZAKAYA NORTH YORK
4775 Yonge Street, Unit 114, Toronto, ON M2N 5M5 0.83km -
Pizza Maru - Sheppard
4850 Yonge st, North York, ON M2N 5N2 1.06km
-
Yin Ji Chang Fen
4679 Yonge Street, Toronto, ON M2N 5M3 0.61km -
Tim Hortons
4696 Yonge Street, North York, ON M2N 5M2 0.66km -
La Prep
4711 Yonge Street, Toronto, ON M2N 7E4 0.7km
-
LA Fitness
4861 Yonge St, Toronto, ON M2N 5X2 1.04km -
Inbody Fitness
4844 Yonge Street, Toronto, ON M2N 5N2 1.04km -
HouseFit Toronto Personal Training Studio Inc.
79 Sheppard Avenue W, North York, ON M2N 1M4 1.07km
-
Pharmasave Health First Pharmacy
12 Harrison Garden Boulvard, Toronto, ON M2N 7G4 0.53km -
Rexall Drugstore
7 Sheppard Ave W, Toronto, ON M2N 0.92km -
Shoppers Drug Mart
4841 Yonge Street, Toronto, ON M2N 5X2 1km
-
Pizza Nova
4657 Yonge Street, North York, ON M2N 0B3 0.57km -
The Congress
4646 Yonge Street, North York, ON M2N 5M1 0.58km -
Yin Ji Chang Fen
4679 Yonge Street, Toronto, ON M2N 5M3 0.61km
-
Yonge Sheppard Centre
4841 Yonge Street, North York, ON M2N 5X2 1km -
North York Centre
5150 Yonge Street, Toronto, ON M2N 6L8 1.73km -
Sandro Bayview Village
2901 Bayview Avenue, North York, ON M2K 1E6 2.08km
-
Rabba Fine Foods
12 Harrison Garden Blvd, Toronto, ON M2N 7G4 0.53km -
Food Basics
22 Poyntz Avenue, Toronto, ON M2N 5M6 0.82km -
Whole Foods Market
4771 Yonge St, North York, ON M2N 5M5 0.85km
-
Sheppard Wine Works
187 Sheppard Avenue E, Toronto, ON M2N 3A8 1.11km -
LCBO
5095 Yonge Street, North York, ON M2N 6Z4 1.65km -
LCBO
2901 Bayview Avenue, North York, ON M2K 1E6 2.28km
More about this building
View 74 Upper Canada Drive, Toronto- 3 bath
- 4 bed
- 1600 sqft
1206-28 Sommerset Way, Toronto, Ontario • M2N 6W7 • Willowdale East



