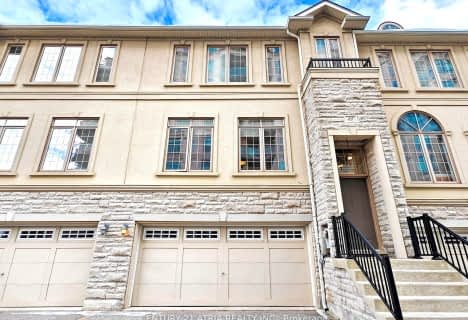Walker's Paradise
- Daily errands do not require a car.
Excellent Transit
- Most errands can be accomplished by public transportation.
Bikeable
- Some errands can be accomplished on bike.

Avondale Alternative Elementary School
Elementary: PublicAvondale Public School
Elementary: PublicSt Gabriel Catholic Catholic School
Elementary: CatholicHollywood Public School
Elementary: PublicElkhorn Public School
Elementary: PublicBayview Middle School
Elementary: PublicSt Andrew's Junior High School
Secondary: PublicWindfields Junior High School
Secondary: PublicÉcole secondaire Étienne-Brûlé
Secondary: PublicCardinal Carter Academy for the Arts
Secondary: CatholicYork Mills Collegiate Institute
Secondary: PublicEarl Haig Secondary School
Secondary: Public-
Bayview Village Park
Bayview/Sheppard, Ontario 0.55km -
Sheppard East Park
Toronto ON 0.62km -
Glendora Park
201 Glendora Ave (Willowdale Ave), Toronto ON 1.01km
-
Scotiabank
2901 Bayview Ave (at Sheppard Ave E), North York ON M2K 1E6 0.42km -
TD Bank Financial Group
5650 Yonge St (at Finch Ave.), North York ON M2M 4G3 2.4km -
TD Bank Financial Group
5928 Yonge St (Drewry Ave), Willowdale ON M2M 3V9 3km
- 3 bath
- 4 bed
- 2000 sqft
42 Crimson Mill Way, Toronto, Ontario • M2L 1T6 • St. Andrew-Windfields
- 4 bath
- 4 bed
- 2250 sqft
36 Clairtrell Road, Toronto, Ontario • M2N 5J6 • Willowdale East
- 4 bath
- 4 bed
- 2500 sqft
27 Bloorview Place, Toronto, Ontario • M2J 0B2 • Don Valley Village
- 4 bath
- 4 bed
- 2250 sqft
TH 10-8 Rean Drive, Toronto, Ontario • M2K 3B9 • Bayview Village






