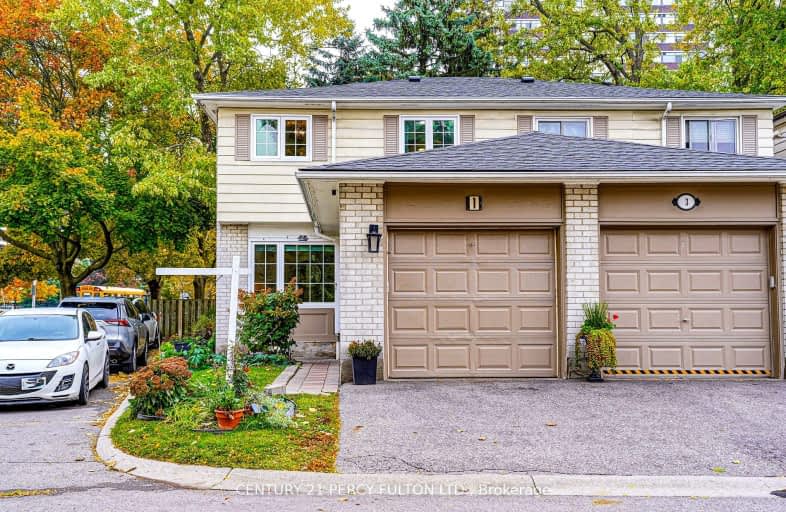Somewhat Walkable
- Most errands can be accomplished on foot.
70
/100
Good Transit
- Some errands can be accomplished by public transportation.
65
/100
Very Bikeable
- Most errands can be accomplished on bike.
71
/100

Fisherville Senior Public School
Elementary: Public
0.57 km
Westminster Public School
Elementary: Public
1.94 km
Pleasant Public School
Elementary: Public
1.39 km
Yorkview Public School
Elementary: Public
1.35 km
Louis-Honore Frechette Public School
Elementary: Public
1.43 km
Rockford Public School
Elementary: Public
0.68 km
North West Year Round Alternative Centre
Secondary: Public
0.62 km
Drewry Secondary School
Secondary: Public
2.14 km
ÉSC Monseigneur-de-Charbonnel
Secondary: Catholic
1.95 km
Newtonbrook Secondary School
Secondary: Public
2.12 km
Northview Heights Secondary School
Secondary: Public
0.80 km
St Elizabeth Catholic High School
Secondary: Catholic
2.55 km
-
Antibes Park
58 Antibes Dr (at Candle Liteway), Toronto ON M2R 3K5 0.35km -
Charlton Park
North York ON 0.76km -
G Ross Lord Park
4801 Dufferin St (at Supertest Rd), Toronto ON M3H 5T3 1.26km
-
TD Bank Financial Group
5928 Yonge St (Drewry Ave), Willowdale ON M2M 3V9 2.42km -
TD Bank Financial Group
100 Steeles Ave W (Hilda), Thornhill ON L4J 7Y1 2.46km -
TD Bank Financial Group
5650 Yonge St (at Finch Ave.), North York ON M2M 4G3 2.48km


