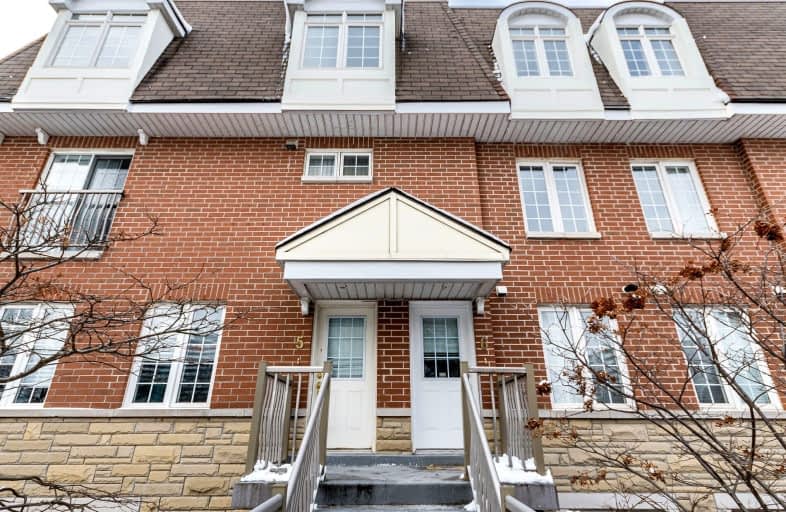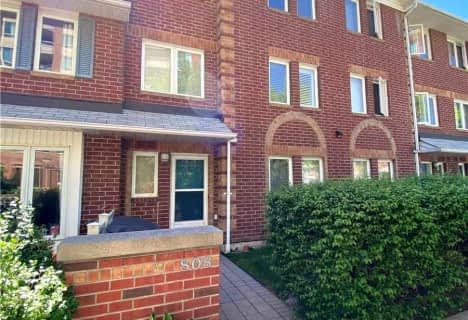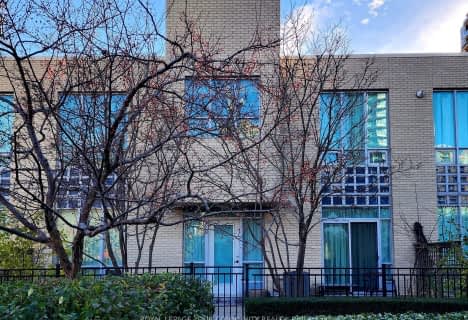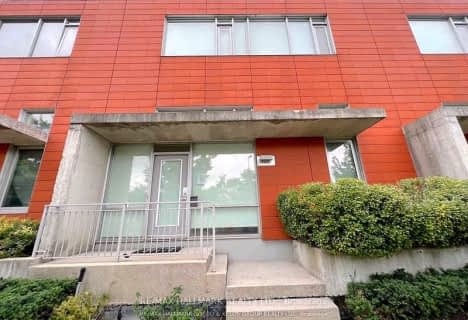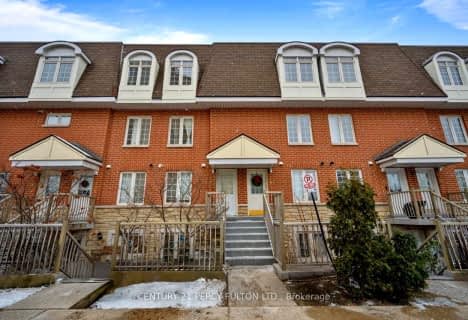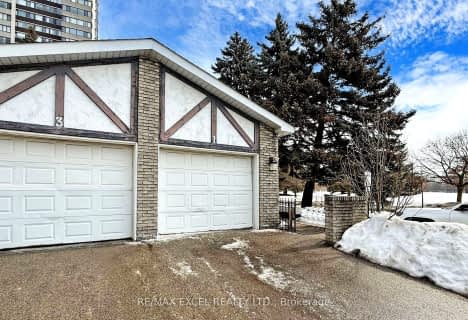Somewhat Walkable
- Some errands can be accomplished on foot.
Good Transit
- Some errands can be accomplished by public transportation.
Very Bikeable
- Most errands can be accomplished on bike.

Fisherville Senior Public School
Elementary: PublicWestminster Public School
Elementary: PublicPleasant Public School
Elementary: PublicYorkview Public School
Elementary: PublicLouis-Honore Frechette Public School
Elementary: PublicRockford Public School
Elementary: PublicNorth West Year Round Alternative Centre
Secondary: PublicÉSC Monseigneur-de-Charbonnel
Secondary: CatholicNewtonbrook Secondary School
Secondary: PublicVaughan Secondary School
Secondary: PublicNorthview Heights Secondary School
Secondary: PublicSt Elizabeth Catholic High School
Secondary: Catholic-
Antibes Park
58 Antibes Dr (at Candle Liteway), Toronto ON M2R 3K5 0.43km -
Earl Bales Park
4300 Bathurst St (Sheppard St), Toronto ON 3.46km -
Rosedale North Park
350 Atkinson Ave, Vaughan ON 3.72km
-
RBC Royal Bank
5968 Bathurst St (at Cedarcroft), North York ON M2R 1Z1 0.26km -
TD Bank Financial Group
100 Steeles Ave W (Hilda), Thornhill ON L4J 7Y1 2.53km -
TD Bank Financial Group
5650 Yonge St (at Finch Ave.), North York ON M2M 4G3 2.7km
For Sale
More about this building
View 55 Cedarcroft Boulevard, Toronto- 3 bath
- 3 bed
- 1000 sqft
09-735 New Westminster Drive, Vaughan, Ontario • L4J 7Y9 • Brownridge
- 3 bath
- 3 bed
- 1600 sqft
D9-108 Finch Avenue West, Toronto, Ontario • M2N 6W6 • Newtonbrook West
- 3 bath
- 3 bed
- 1600 sqft
93-735 New Westminster Drive, Vaughan, Ontario • L4J 7Y9 • Brownridge
- 3 bath
- 3 bed
- 1600 sqft
65-23 Coneflower Crescent, Toronto, Ontario • M2R 0A5 • Westminster-Branson
- 3 bath
- 3 bed
- 1800 sqft
TH122-5418 Yonge Street, Toronto, Ontario • M2N 6X4 • Willowdale West
- 3 bath
- 3 bed
- 1600 sqft
136-18 Clark Avenue, Vaughan, Ontario • L4J 8H1 • Crestwood-Springfarm-Yorkhill
- 3 bath
- 3 bed
- 1200 sqft
1 Candle Liteway, Toronto, Ontario • M2R 3J5 • Westminster-Branson
- 2 bath
- 3 bed
- 1200 sqft
61 Plum Tree Way, Toronto, Ontario • M2R 3J1 • Westminster-Branson
- 2 bath
- 3 bed
- 1000 sqft
94 Plum Tree Way, Toronto, Ontario • M2R 3J1 • Westminster-Branson
- 4 bath
- 3 bed
- 1200 sqft
14-9 Candy Courtway, Toronto, Ontario • M2R 2Y7 • Newtonbrook West
- 3 bath
- 3 bed
- 1800 sqft
902-900 Steeles Avenue West, Vaughan, Ontario • L4J 8C2 • Lakeview Estates
- 4 bath
- 3 bed
- 1800 sqft
17-296 Torresdale Avenue, Toronto, Ontario • M2R 3N3 • Westminster-Branson
