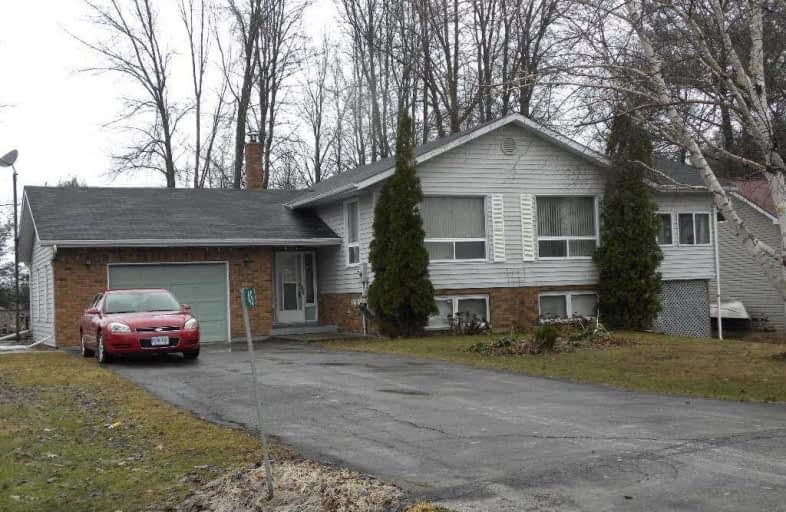Sold on Apr 09, 2019
Note: Property is not currently for sale or for rent.

-
Type: Detached
-
Style: Bungalow-Raised
-
Size: 1100 sqft
-
Lot Size: 85 x 190 Feet
-
Age: 31-50 years
-
Taxes: $2,389 per year
-
Days on Site: 22 Days
-
Added: Mar 19, 2019 (3 weeks on market)
-
Updated:
-
Last Checked: 3 months ago
-
MLS®#: X4386548
-
Listed By: Century 21 leading edge realty inc., brokerage
Charming And Move In Ready. Add Your Own Personal Touches To This 2 + 1 Bedroom, 2 Bath Home. Bright And Inviting With Plenty Of Windows To Allow For Natural Sunlight. Open Concept Living With L-Shaped Living Room Dinette Area. Well Designed Kitchen With A Walkout To Your 3 Season Sunroom. Fully Finished Basement With Oversized Rec Room, Third Bedroom And 3Pc Bath. You Will Appreciate Plenty Of Storage And Craft Area In The Laundry Room.
Extras
The Access Into The House From The Garage Is An Added Bonus. Walk Out To Your Semi Private Yard And Environmentally Friendly Clothes Dryer. Enjoy Community Living Here At Lake Dalrymple Complete With A Park Association . Deeded Access.
Property Details
Facts for 45 Marlene Lane, Kawartha Lakes
Status
Days on Market: 22
Last Status: Sold
Sold Date: Apr 09, 2019
Closed Date: May 31, 2019
Expiry Date: Jul 31, 2019
Sold Price: $345,000
Unavailable Date: Apr 09, 2019
Input Date: Mar 19, 2019
Property
Status: Sale
Property Type: Detached
Style: Bungalow-Raised
Size (sq ft): 1100
Age: 31-50
Area: Kawartha Lakes
Community: Rural Carden
Availability Date: Tbv
Assessment Amount: $246,000
Assessment Year: 2016
Inside
Bedrooms: 2
Bedrooms Plus: 1
Bathrooms: 2
Kitchens: 1
Rooms: 5
Den/Family Room: No
Air Conditioning: Central Air
Fireplace: No
Laundry Level: Lower
Central Vacuum: Y
Washrooms: 2
Utilities
Electricity: Yes
Gas: No
Cable: Yes
Telephone: Yes
Building
Basement: Finished
Basement 2: Part Bsmt
Heat Type: Forced Air
Heat Source: Oil
Exterior: Brick
Exterior: Vinyl Siding
Elevator: N
Energy Certificate: N
Green Verification Status: N
Water Supply Type: Drilled Well
Water Supply: Well
Physically Handicapped-Equipped: N
Special Designation: Other
Retirement: N
Parking
Driveway: Private
Garage Spaces: 1
Garage Type: Attached
Covered Parking Spaces: 4
Fees
Tax Year: 2018
Tax Legal Description: Lot 35, Plan 321 T/W R404437, Kawartha Lakes
Taxes: $2,389
Highlights
Feature: Level
Land
Cross Street: Avery Point Rd & Mar
Municipality District: Kawartha Lakes
Fronting On: North
Parcel Number: 631080663
Pool: None
Sewer: Septic
Lot Depth: 190 Feet
Lot Frontage: 85 Feet
Acres: < .50
Zoning: Rr2
Waterfront: Indirect
Additional Media
- Virtual Tour: https://video214.com/play/WisvylBVBh1T6YjU1edgsg/s/dark
Rooms
Room details for 45 Marlene Lane, Kawartha Lakes
| Type | Dimensions | Description |
|---|---|---|
| Living Main | 4.29 x 6.40 | Combined W/Dining |
| Kitchen Main | 3.26 x 5.80 | Hardwood Floor |
| Master Main | 3.29 x 4.14 | |
| Br Main | 3.08 x 3.99 | |
| Bathroom Main | - | 4 Pc Bath |
| Bathroom Lower | - | 3 Pc Bath |
| Foyer Main | 1.88 x 5.76 | Ceramic Floor, Access To Garage, W/O To Yard |
| Sunroom Main | 2.65 x 4.60 | |
| Rec Lower | 4.99 x 7.28 | |
| Br Lower | 3.65 x 3.96 | |
| Laundry Lower | 3.41 x 5.21 |
| XXXXXXXX | XXX XX, XXXX |
XXXX XXX XXXX |
$XXX,XXX |
| XXX XX, XXXX |
XXXXXX XXX XXXX |
$XXX,XXX |
| XXXXXXXX XXXX | XXX XX, XXXX | $345,000 XXX XXXX |
| XXXXXXXX XXXXXX | XXX XX, XXXX | $365,000 XXX XXXX |

Foley Catholic School
Elementary: CatholicThorah Central Public School
Elementary: PublicBrechin Public School
Elementary: PublicRama Central Public School
Elementary: PublicUptergrove Public School
Elementary: PublicLady Mackenzie Public School
Elementary: PublicOrillia Campus
Secondary: PublicGravenhurst High School
Secondary: PublicBrock High School
Secondary: PublicPatrick Fogarty Secondary School
Secondary: CatholicTwin Lakes Secondary School
Secondary: PublicOrillia Secondary School
Secondary: Public

