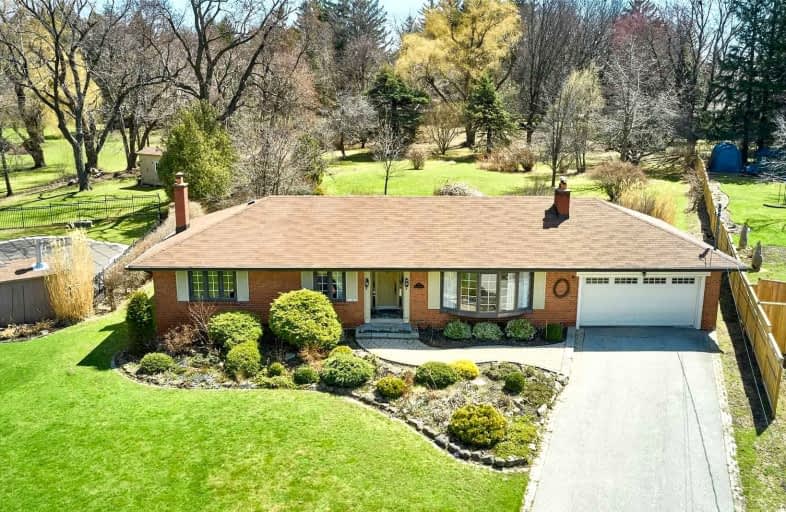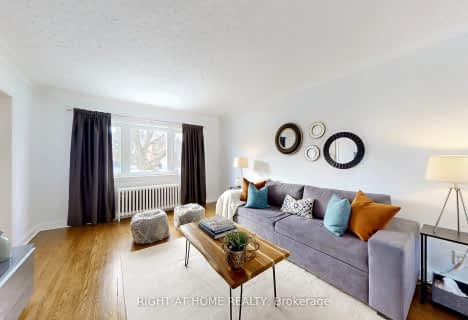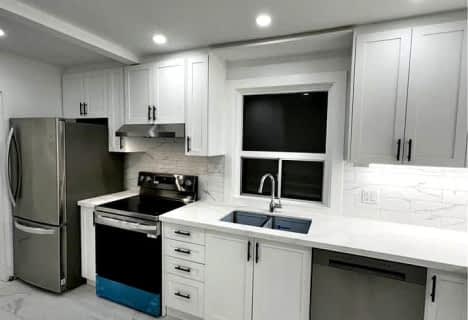
George P Mackie Junior Public School
Elementary: Public
1.03 km
Scarborough Village Public School
Elementary: Public
1.30 km
H A Halbert Junior Public School
Elementary: Public
1.07 km
Bliss Carman Senior Public School
Elementary: Public
0.42 km
St Boniface Catholic School
Elementary: Catholic
0.91 km
Mason Road Junior Public School
Elementary: Public
0.85 km
ÉSC Père-Philippe-Lamarche
Secondary: Catholic
1.81 km
Native Learning Centre East
Secondary: Public
2.40 km
Blessed Cardinal Newman Catholic School
Secondary: Catholic
2.46 km
R H King Academy
Secondary: Public
1.75 km
Cedarbrae Collegiate Institute
Secondary: Public
2.69 km
Sir Wilfrid Laurier Collegiate Institute
Secondary: Public
2.48 km














