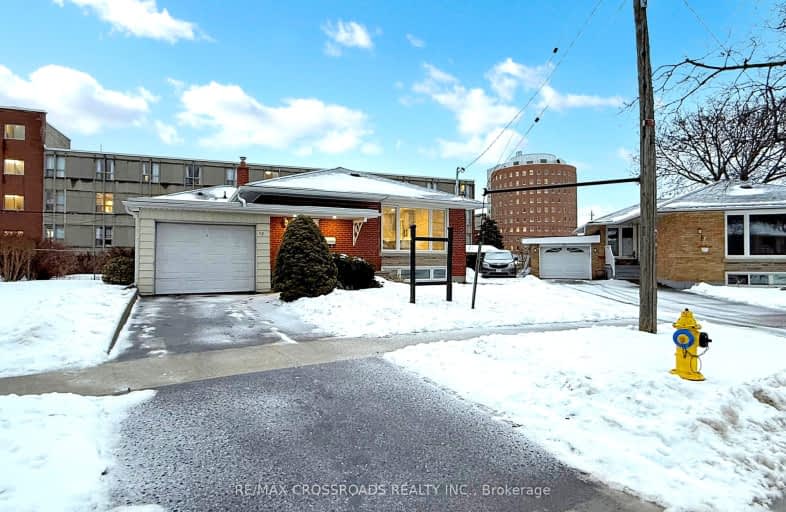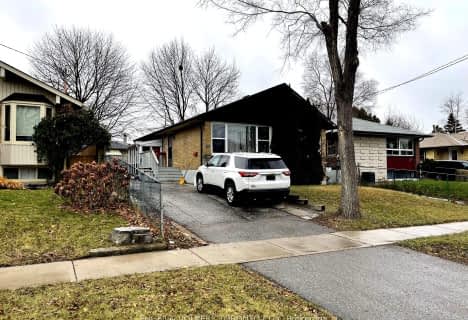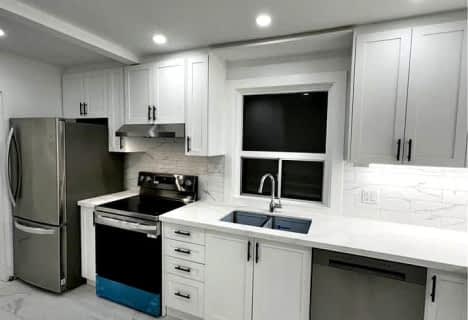Very Walkable
- Most errands can be accomplished on foot.
Good Transit
- Some errands can be accomplished by public transportation.
Very Bikeable
- Most errands can be accomplished on bike.

École élémentaire Académie Alexandre-Dumas
Elementary: PublicSt Andrews Public School
Elementary: PublicBendale Junior Public School
Elementary: PublicKnob Hill Public School
Elementary: PublicSt Rose of Lima Catholic School
Elementary: CatholicJohn McCrae Public School
Elementary: PublicÉSC Père-Philippe-Lamarche
Secondary: CatholicAlternative Scarborough Education 1
Secondary: PublicBendale Business & Technical Institute
Secondary: PublicDavid and Mary Thomson Collegiate Institute
Secondary: PublicJean Vanier Catholic Secondary School
Secondary: CatholicCedarbrae Collegiate Institute
Secondary: Public-
Thomson Memorial Park
1005 Brimley Rd, Scarborough ON M1P 3E8 0.92km -
Iroquois Park
295 Chartland Blvd S (at McCowan Rd), Scarborough ON M1S 3L7 5.78km -
Broadlands Park
16 Castlegrove Blvd, Toronto ON 6.11km
-
Cibc ATM
1270 Brimley Rd, Scarborough ON M1P 3G6 2.04km -
TD Bank Financial Group
300 Borough Dr (in Scarborough Town Centre), Scarborough ON M1P 4P5 2.46km -
BMO Bank of Montreal
3221 Eglinton Ave E, Scarborough ON M1J 2H7 2.8km














