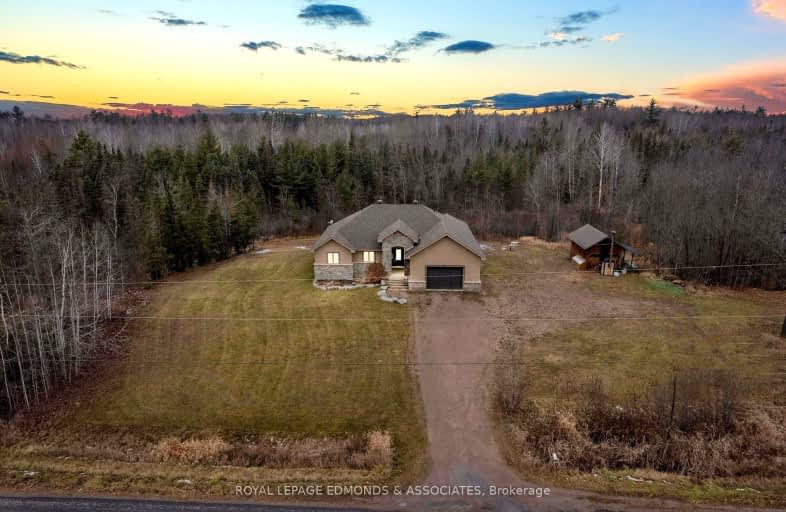Car-Dependent
- Almost all errands require a car.
0
/100
Somewhat Bikeable
- Most errands require a car.
25
/100

St James Separate School
Elementary: Catholic
15.24 km
Bishop Smith Separate School
Elementary: Catholic
16.33 km
Cathedral Catholic School
Elementary: Catholic
16.84 km
Eganville & District Public School
Elementary: Public
14.39 km
Rockwood Public School
Elementary: Public
14.52 km
Champlain Discovery Public School
Elementary: Public
16.10 km
École secondaire publique L'Équinoxe
Secondary: Public
16.98 km
Renfrew County Adult Day School
Secondary: Public
16.68 km
École secondaire catholique Jeanne-Lajoie
Secondary: Catholic
18.30 km
Opeongo High School
Secondary: Public
16.01 km
Bishop Smith Catholic High School
Secondary: Catholic
15.62 km
Fellowes High School
Secondary: Public
16.11 km


