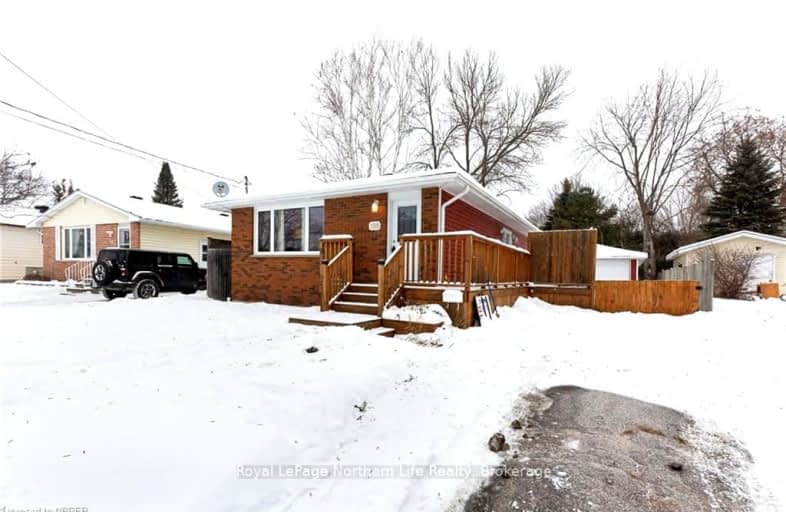Car-Dependent
- Most errands require a car.
49
/100
Bikeable
- Some errands can be accomplished on bike.
67
/100

St Francis Separate School
Elementary: Catholic
0.35 km
École Saint-Raymond
Elementary: Catholic
0.39 km
West Ferris Intermediate
Elementary: Public
1.65 km
Our Lady of Fatima Separate School
Elementary: Catholic
1.23 km
St. Luke Separate School
Elementary: Catholic
1.77 km
Silver Birches Elementary School
Elementary: Public
1.20 km
École secondaire publique Odyssée
Secondary: Public
4.19 km
West Ferris Secondary School
Secondary: Public
1.65 km
École secondaire catholique Algonquin
Secondary: Catholic
3.40 km
Chippewa Secondary School
Secondary: Public
2.58 km
Widdifield Secondary School
Secondary: Public
4.80 km
St Joseph-Scollard Hall Secondary School
Secondary: Catholic
3.55 km
-
Lee Park
22 Memorial Dr, North Bay ON 1.36km -
Kiwanis Playground
1.44km -
The Awesome Park
2.11km
-
President's Choice Financial ATM
276 Lakeshore Dr, North Bay ON P1A 2C2 0.95km -
TD Bank Financial Group
300 Lakeshore Dr (North Bay Mall), North Bay ON P1A 3V2 1.04km -
Scotiabank
390 Lakeshore Dr, North Bay ON P1A 2C7 1.37km








