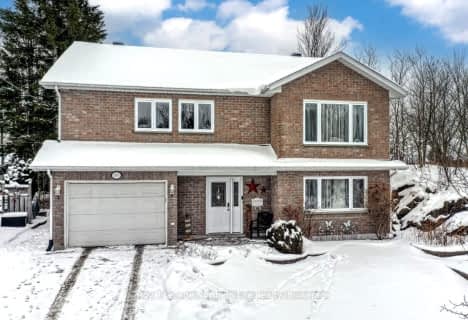
École élémentaire publique Odyssée
Elementary: Public
4.40 km
E W Norman Public School
Elementary: Public
2.82 km
Holy Cross Catholic School
Elementary: Catholic
2.83 km
Vincent Massey Public School
Elementary: Public
4.77 km
W J Fricker Senior Public School
Elementary: Public
4.01 km
Sunset Park Public School
Elementary: Public
5.43 km
École secondaire publique Odyssée
Secondary: Public
4.38 km
West Ferris Secondary School
Secondary: Public
4.78 km
École secondaire catholique Algonquin
Secondary: Catholic
6.12 km
Chippewa Secondary School
Secondary: Public
5.80 km
Widdifield Secondary School
Secondary: Public
5.72 km
St Joseph-Scollard Hall Secondary School
Secondary: Catholic
5.58 km

