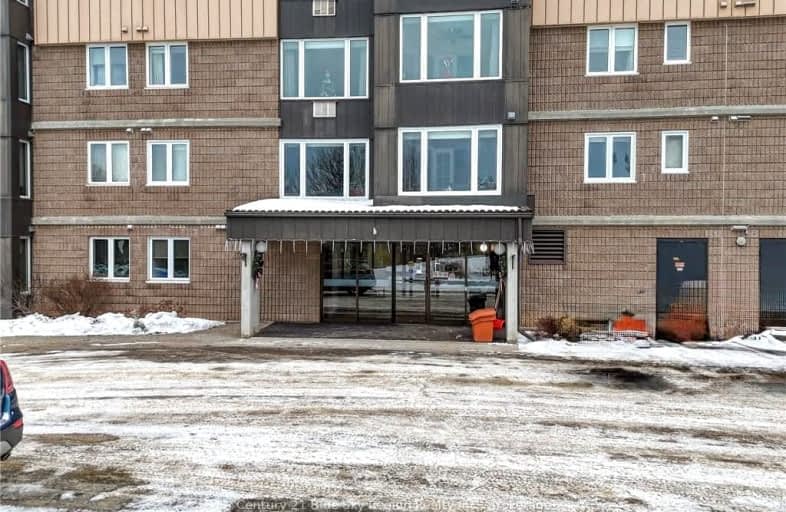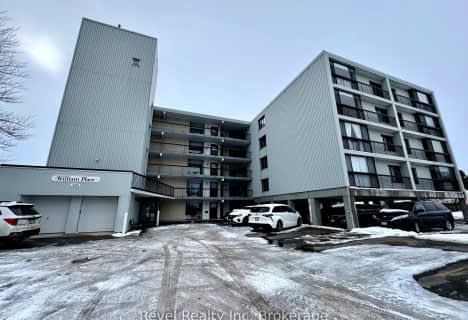Somewhat Walkable
- Some errands can be accomplished on foot.
51
/100
Bikeable
- Some errands can be accomplished on bike.
56
/100

St Francis Separate School
Elementary: Catholic
1.79 km
École Saint-Raymond
Elementary: Catholic
1.54 km
West Ferris Intermediate
Elementary: Public
0.29 km
Our Lady of Fatima Separate School
Elementary: Catholic
0.83 km
Silver Birches Elementary School
Elementary: Public
0.73 km
Sunset Park Public School
Elementary: Public
2.88 km
École secondaire publique Odyssée
Secondary: Public
5.95 km
West Ferris Secondary School
Secondary: Public
0.29 km
École secondaire catholique Algonquin
Secondary: Catholic
5.32 km
Chippewa Secondary School
Secondary: Public
4.46 km
Widdifield Secondary School
Secondary: Public
6.69 km
St Joseph-Scollard Hall Secondary School
Secondary: Catholic
5.48 km
-
The Awesome Park
0.27km -
Lee Park
22 Memorial Dr, North Bay ON 3.17km -
Kiwanis Playground
3.26km
-
Scotiabank
843 Leila Ave, North Bay ON P1A 2C0 0.78km -
BMO Bank of Montreal
390 Lakeshore Dr, North Bay ON P1A 2C7 0.9km -
Scotiabank
390 Lakeshore Dr, North Bay ON P1A 2C7 0.91km





