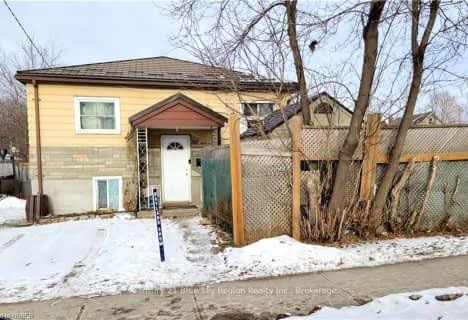
Mother St Bride School
Elementary: Catholic
1.50 km
St Hubert Separate School
Elementary: Catholic
0.74 km
E T Carmichael Public School
Elementary: Public
0.92 km
École élémentaire catholique Saints-Anges
Elementary: Catholic
0.63 km
Chippewa Intermediate School
Elementary: Public
1.17 km
Alliance French Immersion Public School
Elementary: Public
0.94 km
École secondaire publique Odyssée
Secondary: Public
1.69 km
West Ferris Secondary School
Secondary: Public
6.06 km
École secondaire catholique Algonquin
Secondary: Catholic
1.55 km
Chippewa Secondary School
Secondary: Public
2.30 km
Widdifield Secondary School
Secondary: Public
0.68 km
St Joseph-Scollard Hall Secondary School
Secondary: Catholic
0.92 km




