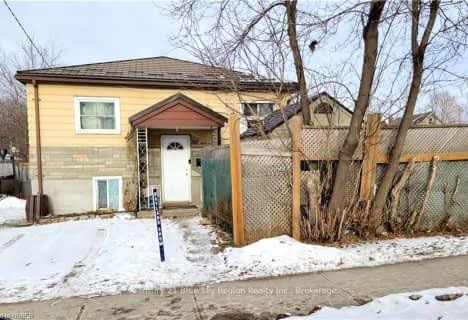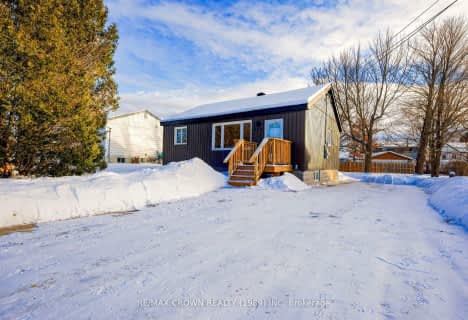
École élémentaire publique Odyssée
Elementary: Public
1.18 km
Holy Cross Catholic School
Elementary: Catholic
1.49 km
E T Carmichael Public School
Elementary: Public
1.62 km
W J Fricker Senior Public School
Elementary: Public
1.27 km
Chippewa Intermediate School
Elementary: Public
1.22 km
École publique Héritage
Elementary: Public
1.14 km
École secondaire publique Odyssée
Secondary: Public
1.16 km
West Ferris Secondary School
Secondary: Public
4.50 km
École secondaire catholique Algonquin
Secondary: Catholic
2.46 km
Chippewa Secondary School
Secondary: Public
2.44 km
Widdifield Secondary School
Secondary: Public
2.19 km
St Joseph-Scollard Hall Secondary School
Secondary: Catholic
1.82 km









