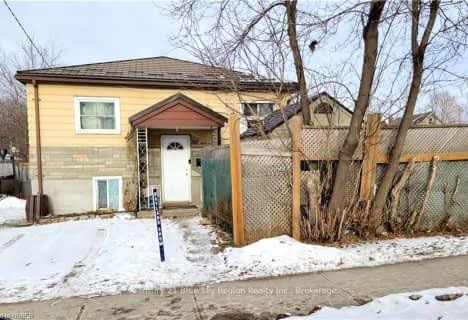Inactive on Jan 05, 2016
Note: Property is not currently for sale or for rent.

-
Type: Detached
-
Style: Bungalow
-
Lot Size: 33 x 100
-
Age: No Data
-
Taxes: $3,689 per year
-
Days on Site: 1 Days
-
Added: Dec 16, 2024 (1 day on market)
-
Updated:
-
Last Checked: 1 month ago
-
MLS®#: X10736166
-
Listed By: Century 21 blue sky region realty inc., brokerage(106)
154 Whitney Ave. - Immaculate 2 + 1 bedroom bungalow only 5 years old. Featuring updated modern kitchen, hardwood flooring, F/A gas heating and more. Lower level has Rec Room, 4 piece washroom, Bedroom, 2nd Kitchen, and is ideal for an In-law Suite. Fenced backyard. Close to all amenities including Lake Nipissing, North Bay Mall, schools and more. Roughed-in Central Vac. A real pleasure to show
Property Details
Facts for 154 WHITNEY Avenue, North Bay
Status
Days on Market: 1
Last Status: Expired
Sold Date: Apr 18, 2025
Closed Date: Nov 30, -0001
Expiry Date: Jan 05, 2016
Unavailable Date: Oct 06, 2015
Input Date: Oct 06, 2015
Prior LSC: Suspended
Property
Status: Sale
Property Type: Detached
Style: Bungalow
Area: North Bay
Availability Date: Flexible
Assessment Amount: $248,000
Inside
Bedrooms: 2
Bedrooms Plus: 1
Bathrooms: 2
Kitchens: 1
Kitchens Plus: 1
Rooms: 6
Fireplace: No
Washrooms: 2
Utilities
Electricity: Yes
Gas: Yes
Cable: Yes
Telephone: Yes
Building
Basement: Part Fin
Heat Type: Forced Air
Heat Source: Gas
Exterior: Stone
Exterior: Vinyl Siding
Water Supply: Municipal
Special Designation: Unknown
Parking
Driveway: Other
Garage Type: None
Fees
Tax Year: 2015
Tax Legal Description: LT 116 PL 100 WEST FERRIS NORTH BAY DISTRICT OF NIPISSING
Taxes: $3,689
Highlights
Feature: Fenced Yard
Land
Cross Street: OFF GERTRUDE ST (NEA
Municipality District: North Bay
Pool: None
Sewer: Sewers
Lot Depth: 100
Lot Frontage: 33
Lot Irregularities: 33' X 100'
Zoning: RES
Access To Property: Yr Rnd Municpal Rd
Rooms
Room details for 154 WHITNEY Avenue, North Bay
| Type | Dimensions | Description |
|---|---|---|
| Living Main | 3.25 x 4.72 | |
| Kitchen Main | 3.25 x 3.86 | |
| Prim Bdrm Main | 3.55 x 6.19 | |
| Br Main | 3.55 x 3.70 | |
| Br Lower | 3.35 x 4.72 | |
| Bathroom Main | - | |
| Rec Lower | 3.55 x 5.43 | |
| Den Lower | 1.82 x 3.35 | |
| Utility Lower | 2.28 x 3.60 | |
| Kitchen Lower | 3.40 x 3.60 | |
| Bathroom Lower | - | |
| Other Main | 3.25 x 4.31 |
| XXXXXXXX | XXX XX, XXXX |
XXXX XXX XXXX |
$XXX,XXX |
| XXX XX, XXXX |
XXXXXX XXX XXXX |
$XXX,XXX | |
| XXXXXXXX | XXX XX, XXXX |
XXXXXXXX XXX XXXX |
|
| XXX XX, XXXX |
XXXXXX XXX XXXX |
$XXX,XXX | |
| XXXXXXXX | XXX XX, XXXX |
XXXX XXX XXXX |
$XXX,XXX |
| XXX XX, XXXX |
XXXXXX XXX XXXX |
$XXX,XXX | |
| XXXXXXXX | XXX XX, XXXX |
XXXXXXXX XXX XXXX |
|
| XXX XX, XXXX |
XXXXXX XXX XXXX |
$XXX,XXX | |
| XXXXXXXX | XXX XX, XXXX |
XXXXXXXX XXX XXXX |
|
| XXX XX, XXXX |
XXXXXX XXX XXXX |
$XXX,XXX | |
| XXXXXXXX | XXX XX, XXXX |
XXXXXXXX XXX XXXX |
|
| XXX XX, XXXX |
XXXXXX XXX XXXX |
$XXX,XXX |
| XXXXXXXX XXXX | XXX XX, XXXX | $225,000 XXX XXXX |
| XXXXXXXX XXXXXX | XXX XX, XXXX | $229,000 XXX XXXX |
| XXXXXXXX XXXXXXXX | XXX XX, XXXX | XXX XXXX |
| XXXXXXXX XXXXXX | XXX XX, XXXX | $279,900 XXX XXXX |
| XXXXXXXX XXXX | XXX XX, XXXX | $240,000 XXX XXXX |
| XXXXXXXX XXXXXX | XXX XX, XXXX | $244,900 XXX XXXX |
| XXXXXXXX XXXXXXXX | XXX XX, XXXX | XXX XXXX |
| XXXXXXXX XXXXXX | XXX XX, XXXX | $249,900 XXX XXXX |
| XXXXXXXX XXXXXXXX | XXX XX, XXXX | XXX XXXX |
| XXXXXXXX XXXXXX | XXX XX, XXXX | $249,900 XXX XXXX |
| XXXXXXXX XXXXXXXX | XXX XX, XXXX | XXX XXXX |
| XXXXXXXX XXXXXX | XXX XX, XXXX | $259,900 XXX XXXX |

St Francis Separate School
Elementary: CatholicÉcole Saint-Raymond
Elementary: CatholicWest Ferris Intermediate
Elementary: PublicOur Lady of Fatima Separate School
Elementary: CatholicSt. Luke Separate School
Elementary: CatholicSilver Birches Elementary School
Elementary: PublicÉcole secondaire publique Odyssée
Secondary: PublicWest Ferris Secondary School
Secondary: PublicÉcole secondaire catholique Algonquin
Secondary: CatholicChippewa Secondary School
Secondary: PublicWiddifield Secondary School
Secondary: PublicSt Joseph-Scollard Hall Secondary School
Secondary: Catholic- 2 bath
- 2 bed
197 FOURTH Avenue East, North Bay, Ontario • P1B 1M9 • Central
- — bath
- — bed


