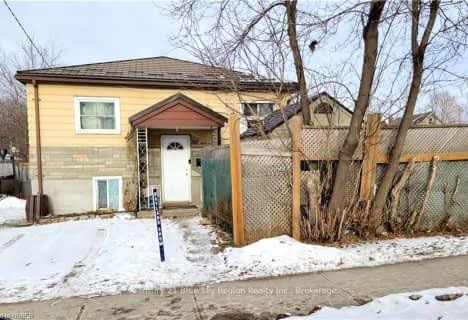
Mother St Bride School
Elementary: Catholic
1.20 km
École séparée Saint-Vincent
Elementary: Catholic
0.37 km
St. Luke Separate School
Elementary: Catholic
0.83 km
École élémentaire catholique Saints-Anges
Elementary: Catholic
1.55 km
Chippewa Intermediate School
Elementary: Public
1.00 km
Alliance French Immersion Public School
Elementary: Public
1.16 km
École secondaire publique Odyssée
Secondary: Public
2.17 km
West Ferris Secondary School
Secondary: Public
3.96 km
École secondaire catholique Algonquin
Secondary: Catholic
1.41 km
Chippewa Secondary School
Secondary: Public
1.09 km
Widdifield Secondary School
Secondary: Public
2.49 km
St Joseph-Scollard Hall Secondary School
Secondary: Catholic
1.25 km



