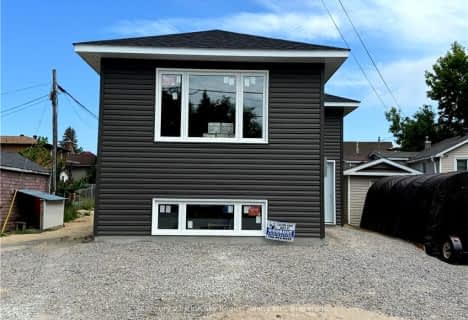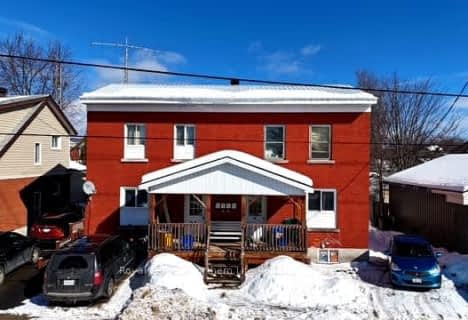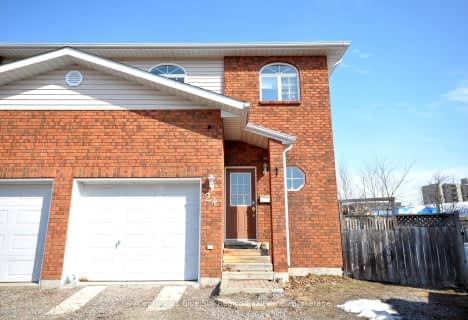
École élémentaire publique Odyssée
Elementary: Public
1.23 km
Holy Cross Catholic School
Elementary: Catholic
2.23 km
E T Carmichael Public School
Elementary: Public
1.41 km
Vincent Massey Public School
Elementary: Public
0.25 km
W J Fricker Senior Public School
Elementary: Public
1.21 km
École publique Héritage
Elementary: Public
1.32 km
École secondaire publique Odyssée
Secondary: Public
1.24 km
West Ferris Secondary School
Secondary: Public
6.88 km
École secondaire catholique Algonquin
Secondary: Catholic
3.58 km
Chippewa Secondary School
Secondary: Public
4.10 km
Widdifield Secondary School
Secondary: Public
1.54 km
St Joseph-Scollard Hall Secondary School
Secondary: Catholic
2.76 km







