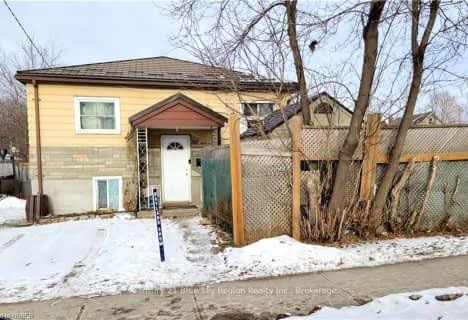
Mother St Bride School
Elementary: Catholic
0.55 km
École séparée Saint-Vincent
Elementary: Catholic
0.32 km
École secondaire catholique Algonquin
Elementary: Catholic
0.73 km
St Hubert Separate School
Elementary: Catholic
1.14 km
St. Luke Separate School
Elementary: Catholic
0.99 km
Alliance French Immersion Public School
Elementary: Public
1.00 km
École secondaire publique Odyssée
Secondary: Public
2.42 km
West Ferris Secondary School
Secondary: Public
4.39 km
École secondaire catholique Algonquin
Secondary: Catholic
0.75 km
Chippewa Secondary School
Secondary: Public
0.60 km
Widdifield Secondary School
Secondary: Public
2.35 km
St Joseph-Scollard Hall Secondary School
Secondary: Catholic
0.90 km




