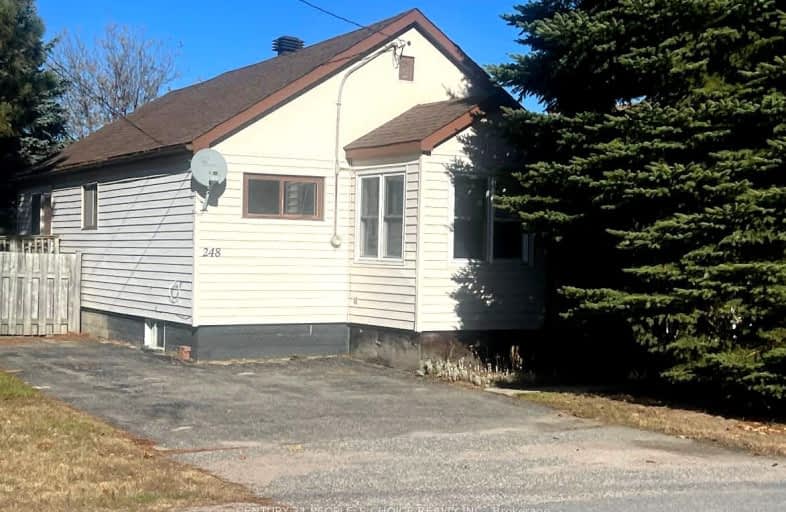Somewhat Walkable
- Some errands can be accomplished on foot.
Bikeable
- Some errands can be accomplished on bike.

Mother St Bride School
Elementary: CatholicÉcole secondaire catholique Algonquin
Elementary: CatholicSt Hubert Separate School
Elementary: CatholicÉcole élémentaire catholique Saints-Anges
Elementary: CatholicChippewa Intermediate School
Elementary: PublicAlliance French Immersion Public School
Elementary: PublicÉcole secondaire publique Odyssée
Secondary: PublicWest Ferris Secondary School
Secondary: PublicÉcole secondaire catholique Algonquin
Secondary: CatholicChippewa Secondary School
Secondary: PublicWiddifield Secondary School
Secondary: PublicSt Joseph-Scollard Hall Secondary School
Secondary: Catholic-
Kinette Playground
Copeland St (Rock St), North Bay ON 1.18km -
Centennial Park
1.18km -
Airport Lookout Park
North Bay ON 1.25km
-
CIBC
1000 Algonquin Ave, North Bay ON P1B 4Y2 0.38km -
BMO Bank of Montreal
1812 Algonquin Ave, North Bay ON P1B 4Z1 0.64km -
Scotiabank
1812 Algonquin Ave, North Bay ON P1B 4Z1 0.65km


