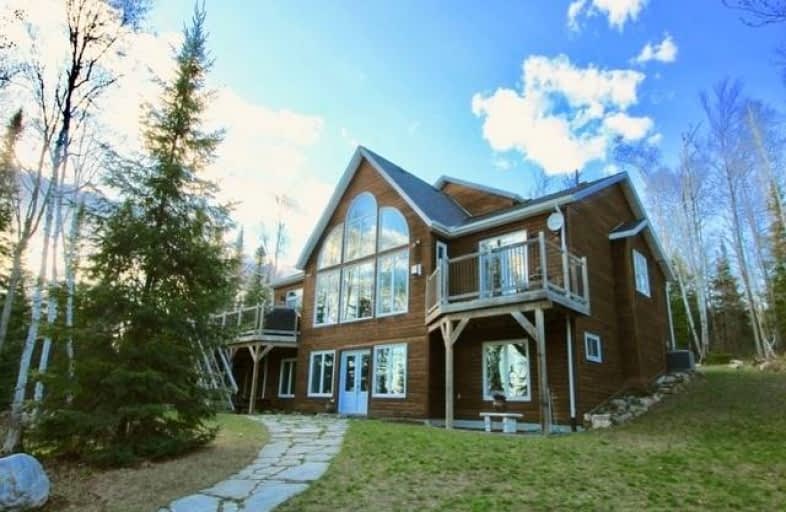Inactive on Aug 31, 2019
Note: Property is not currently for sale or for rent.

-
Type: Detached
-
Style: 2-Storey
-
Size: 3500 sqft
-
Lot Size: 210 x 388 Feet
-
Age: No Data
-
Taxes: $9,580 per year
-
Days on Site: 100 Days
-
Added: Sep 07, 2019 (3 months on market)
-
Updated:
-
Last Checked: 1 hour ago
-
MLS®#: X4463891
-
Listed By: Century 21 blue sky realty inc., brokerage
Trout Lake North Bay, 1 Hr North Of Huntsville. Custom, Private, Open Concept South Facing Waterfront Home On 2 Acres Of Gently Sloping Land. Immaculate 5 Beds, 4 Baths W/Ensuite Off The Master & Manny. Sun-Drenched Great Room W/Vaulted Ceilings, Cedar Lined West Facing 3 Season Sunroom & Full Finished Walkout. Clean & Clear Water.
Extras
Spacious Kitchen W/ Exotic Granite Countertops W/Island, Stainless Steel Appliances & Cherrywood Cabinetry. 200' Of Sandy Shoreline, Flagstone Path, 24 X 24 Garage And 9 X 12 Waterside Bunkie**Interboard Listing: North Bay R.E. Board**
Property Details
Facts for 2601 Northshore Road, North Bay
Status
Days on Market: 100
Last Status: Expired
Sold Date: Feb 07, 2025
Closed Date: Nov 30, -0001
Expiry Date: Aug 31, 2019
Unavailable Date: Aug 31, 2019
Input Date: May 27, 2019
Prior LSC: Listing with no contract changes
Property
Status: Sale
Property Type: Detached
Style: 2-Storey
Size (sq ft): 3500
Area: North Bay
Inside
Bedrooms: 4
Bedrooms Plus: 1
Bathrooms: 4
Kitchens: 1
Rooms: 12
Den/Family Room: Yes
Air Conditioning: Central Air
Fireplace: No
Laundry Level: Main
Central Vacuum: Y
Washrooms: 4
Building
Basement: Finished
Basement 2: Full
Heat Type: Forced Air
Heat Source: Propane
Exterior: Wood
Water Supply Type: Drilled Well
Water Supply: Well
Special Designation: Unknown
Parking
Driveway: Other
Garage Spaces: 2
Garage Type: Detached
Covered Parking Spaces: 6
Total Parking Spaces: 8
Fees
Tax Year: 2018
Tax Legal Description: Lot 3 Plan 36M642
Taxes: $9,580
Highlights
Feature: Lake Access
Feature: Sloping
Feature: Waterfront
Land
Cross Street: Northshore Rd
Municipality District: North Bay
Fronting On: South
Parcel Number: 491370271
Pool: None
Sewer: Septic
Lot Depth: 388 Feet
Lot Frontage: 210 Feet
Zoning: Residential
Waterfront: Direct
Rooms
Room details for 2601 Northshore Road, North Bay
| Type | Dimensions | Description |
|---|---|---|
| Kitchen Main | 4.87 x 4.26 | |
| Dining Main | 4.57 x 4.26 | |
| Great Rm Main | 5.21 x 7.01 | |
| Sunroom Main | 3.68 x 3.38 | |
| Br Main | 3.53 x 3.99 | Ensuite Bath, W/I Closet |
| Br Main | 2.77 x 3.53 | |
| Br 2nd | 3.01 x 2.95 | |
| Br 2nd | 2.68 x 3.26 | |
| Br Lower | 3.59 x 4.14 | |
| Rec Lower | 10.97 x 5.48 | |
| Laundry Main | 2.49 x 3.59 | |
| Other Lower | 4.45 x 3.47 |
| XXXXXXXX | XXX XX, XXXX |
XXXXXXXX XXX XXXX |
|
| XXX XX, XXXX |
XXXXXX XXX XXXX |
$XXX,XXX |
| XXXXXXXX XXXXXXXX | XXX XX, XXXX | XXX XXXX |
| XXXXXXXX XXXXXX | XXX XX, XXXX | $989,900 XXX XXXX |

École séparée Lorrain
Elementary: CatholicPhelps Central School
Elementary: PublicM T Davidson Public School
Elementary: PublicFerris Glen Public School
Elementary: PublicÉcole séparée Saint-Thomas-D'Aquin
Elementary: CatholicSt Theresa School
Elementary: CatholicÉcole secondaire publique Odyssée
Secondary: PublicWest Ferris Secondary School
Secondary: PublicÉcole secondaire catholique Algonquin
Secondary: CatholicChippewa Secondary School
Secondary: PublicWiddifield Secondary School
Secondary: PublicSt Joseph-Scollard Hall Secondary School
Secondary: Catholic

