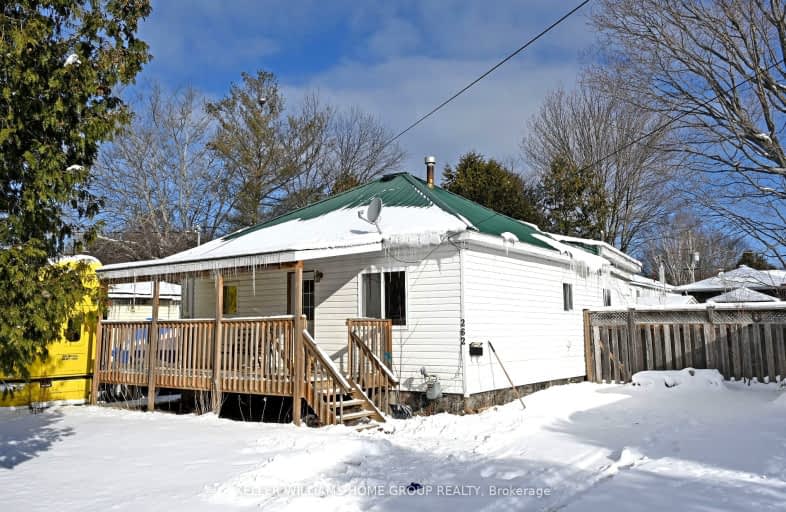Sold on Jul 08, 2011
Note: Property is not currently for sale or for rent.

-
Type: Detached
-
Style: Bungalow
-
Lot Size: 45.06 x 100
-
Age: No Data
-
Taxes: $1,472 per year
-
Days on Site: 88 Days
-
Added: Dec 16, 2024 (2 months on market)
-
Updated:
-
Last Checked: 1 month ago
-
MLS®#: X10718167
-
Listed By: Flat fee realty inc., brokerage
262 Albert Street. This perfect bungalow has been totally renovated and ready for it?s new owner to move in enjoy. With three bedrooms, spacious bathroom, bright kitchen, new flooring and windows throughout! Come in and make this home your own!Hydro $40-45 mth Gas $80-100 (winter mth) Water $237 quarterly
Property Details
Facts for 262 ALBERT Avenue, North Bay
Status
Days on Market: 88
Last Status: Sold
Sold Date: Jul 08, 2011
Closed Date: Jul 15, 2011
Expiry Date: Oct 31, 2011
Sold Price: $143,000
Unavailable Date: Jul 08, 2011
Input Date: Apr 11, 2011
Property
Status: Sale
Property Type: Detached
Style: Bungalow
Area: North Bay
Availability Date: Immediate
Inside
Bedrooms: 3
Kitchens: 1
Rooms: 7
Fireplace: No
Utilities
Electricity: Yes
Gas: Yes
Cable: Yes
Telephone: Yes
Building
Basement: Crawl Space
Heat Type: Forced Air
Heat Source: Gas
Exterior: Vinyl Siding
Water Supply: Municipal
Special Designation: Unknown
Parking
Driveway: Other
Garage Type: None
Fees
Tax Year: 2011
Tax Legal Description: PCL 4116 SE W/F;LT 1198 PL M177 W/F PT LOT 1199 PLAN M177 PT 1 N
Taxes: $1,472
Land
Municipality District: North Bay
Pool: None
Sewer: Sewers
Lot Depth: 100
Lot Frontage: 45.06
Lot Irregularities: 45.06 FEET X 100 FEET
Zoning: RES
Rooms
Room details for 262 ALBERT Avenue, North Bay
| Type | Dimensions | Description |
|---|---|---|
| Living Main | 3.58 x 3.65 | |
| Dining Main | 2.74 x 4.64 | |
| Kitchen Main | 2.69 x 4.87 | |
| Prim Bdrm Main | 3.30 x 3.50 | |
| Br Main | 2.59 x 2.74 | |
| Br Main | 3.17 x 3.35 | |
| Laundry Main | 0.66 x 1.52 |
| XXXXXXXX | XXX XX, XXXX |
XXXX XXX XXXX |
$XX,XXX |
| XXX XX, XXXX |
XXXXXX XXX XXXX |
$XX,XXX | |
| XXXXXXXX | XXX XX, XXXX |
XXXX XXX XXXX |
$XXX,XXX |
| XXX XX, XXXX |
XXXXXX XXX XXXX |
$XXX,XXX | |
| XXXXXXXX | XXX XX, XXXX |
XXXX XXX XXXX |
$XXX,XXX |
| XXX XX, XXXX |
XXXXXX XXX XXXX |
$XXX,XXX |
| XXXXXXXX XXXX | XXX XX, XXXX | $74,500 XXX XXXX |
| XXXXXXXX XXXXXX | XXX XX, XXXX | $77,900 XXX XXXX |
| XXXXXXXX XXXX | XXX XX, XXXX | $143,000 XXX XXXX |
| XXXXXXXX XXXXXX | XXX XX, XXXX | $154,900 XXX XXXX |
| XXXXXXXX XXXX | XXX XX, XXXX | $305,000 XXX XXXX |
| XXXXXXXX XXXXXX | XXX XX, XXXX | $299,000 XXX XXXX |

Mother St Bride School
Elementary: CatholicSt Hubert Separate School
Elementary: CatholicE T Carmichael Public School
Elementary: PublicÉcole élémentaire catholique Saints-Anges
Elementary: CatholicChippewa Intermediate School
Elementary: PublicAlliance French Immersion Public School
Elementary: PublicÉcole secondaire publique Odyssée
Secondary: PublicWest Ferris Secondary School
Secondary: PublicÉcole secondaire catholique Algonquin
Secondary: CatholicChippewa Secondary School
Secondary: PublicWiddifield Secondary School
Secondary: PublicSt Joseph-Scollard Hall Secondary School
Secondary: Catholic