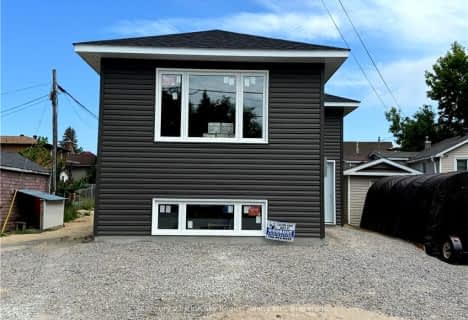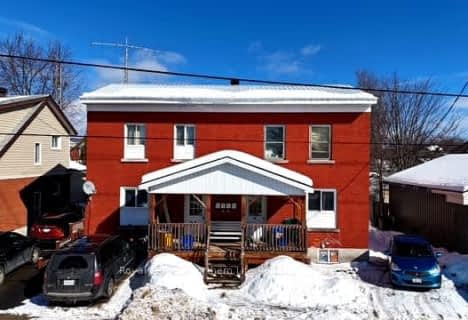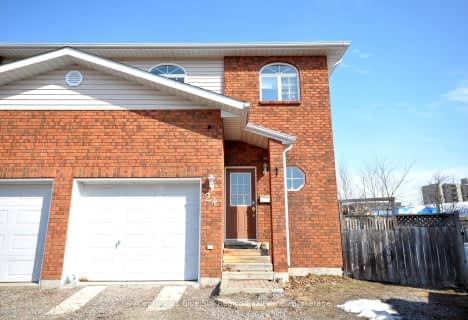
École élémentaire publique Odyssée
Elementary: Public
1.08 km
E T Carmichael Public School
Elementary: Public
1.20 km
Vincent Massey Public School
Elementary: Public
0.35 km
École élémentaire catholique Saints-Anges
Elementary: Catholic
1.94 km
W J Fricker Senior Public School
Elementary: Public
1.14 km
École publique Héritage
Elementary: Public
1.16 km
École secondaire publique Odyssée
Secondary: Public
1.09 km
West Ferris Secondary School
Secondary: Public
6.75 km
École secondaire catholique Algonquin
Secondary: Catholic
3.36 km
Chippewa Secondary School
Secondary: Public
3.89 km
Widdifield Secondary School
Secondary: Public
1.33 km
St Joseph-Scollard Hall Secondary School
Secondary: Catholic
2.55 km






