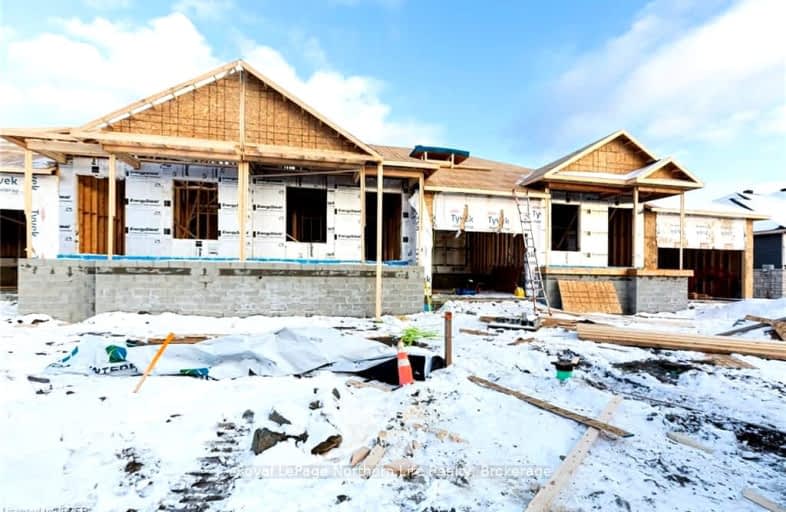Car-Dependent
- Almost all errands require a car.
17
/100
Somewhat Bikeable
- Most errands require a car.
30
/100

École élémentaire publique Odyssée
Elementary: Public
1.84 km
E T Carmichael Public School
Elementary: Public
1.52 km
Vincent Massey Public School
Elementary: Public
1.27 km
École élémentaire catholique Saints-Anges
Elementary: Catholic
2.15 km
W J Fricker Senior Public School
Elementary: Public
2.05 km
École publique Héritage
Elementary: Public
1.85 km
École secondaire publique Odyssée
Secondary: Public
1.86 km
West Ferris Secondary School
Secondary: Public
7.43 km
École secondaire catholique Algonquin
Secondary: Catholic
3.43 km
Chippewa Secondary School
Secondary: Public
4.12 km
Widdifield Secondary School
Secondary: Public
1.23 km
St Joseph-Scollard Hall Secondary School
Secondary: Catholic
2.71 km


