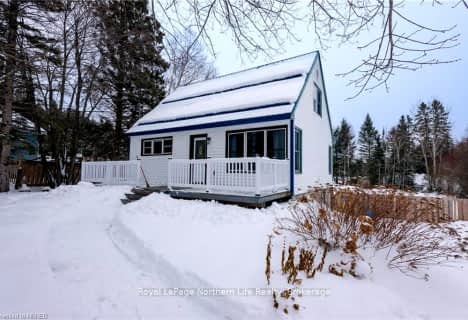Sold on Oct 11, 2022
Note: Property is not currently for sale or for rent.

-
Type: Detached
-
Style: Bungalow
-
Lot Size: 208 x 208
-
Age: 31-50 years
-
Taxes: $3,873 per year
-
Days on Site: 62 Days
-
Added: Jul 05, 2023 (2 months on market)
-
Updated:
-
Last Checked: 6 hours ago
-
MLS®#: X6317691
-
Listed By: Pg direct realty ltd. brokerage
Visit REALTOR website for additional information. Recently renovated, move-in ready home on 1 acre offers many possibilities. This spacious home has 4 beds and 2 baths and is conveniently located just minutes to North Bay. The property includes a large garage with heat, hydro, and ample driveway space, making it an ideal location for a home-based business. New roof in 2020. Other outbuildings include shed, greenhouse and lean-to. Automatic standby generator included. Wrap-around patio and carport. Access to snowmobile trails from the back yard.
Property Details
Facts for 3745 11 North, North Bay
Status
Days on Market: 62
Last Status: Sold
Sold Date: Oct 11, 2022
Closed Date: Oct 27, 2022
Expiry Date: Feb 10, 2023
Sold Price: $600,000
Unavailable Date: Oct 11, 2022
Input Date: Aug 10, 2022
Prior LSC: Sold
Property
Status: Sale
Property Type: Detached
Style: Bungalow
Age: 31-50
Area: North Bay
Availability Date: FLEX
Assessment Amount: $247,000
Assessment Year: 2016
Inside
Bedrooms: 3
Bedrooms Plus: 1
Bathrooms: 2
Kitchens: 1
Rooms: 9
Air Conditioning: None
Washrooms: 2
Building
Basement: Finished
Basement 2: Full
Exterior: Brick
Elevator: N
Water Supply Type: Drilled Well
Other Structures: Greenhouse
Other Structures: Workshop
Retirement: N
Parking
Covered Parking Spaces: 25
Total Parking Spaces: 26
Fees
Tax Year: 2022
Tax Legal Description: PCL 3409 SEC WF; PT N1/2 OF E1/2 LT 21 CON 1 WIDDI
Taxes: $3,873
Highlights
Feature: Fenced Yard
Land
Cross Street: Highway 11 5 Min Nor
Municipality District: North Bay
Sewer: Septic
Lot Depth: 208
Lot Frontage: 208
Acres: .50-1.99
Zoning: Since Family Det
Rooms
Room details for 3745 11 North, North Bay
| Type | Dimensions | Description |
|---|---|---|
| Living Main | 3.96 x 4.27 | Hardwood Floor, Open Concept |
| Dining Main | 3.20 x 3.05 | Hardwood Floor, Open Concept |
| Kitchen Main | 3.05 x 3.35 | Laminate |
| Foyer Main | 1.37 x 3.96 | Laminate |
| Br Main | 2.90 x 2.74 | Laminate |
| Prim Bdrm Main | 3.96 x 2.90 | |
| Br Main | 3.35 x 3.35 | |
| Bathroom Main | 1.83 x 3.05 | |
| Rec Main | 1.52 x 2.74 | Vinyl Floor |
| Rec Bsmt | 3.66 x 5.79 | Vinyl Floor |
| Br Bsmt | 3.35 x 5.64 | Vinyl Floor |
| Office Bsmt | 3.51 x 3.51 | Vinyl Floor |
| XXXXXXXX | XXX XX, XXXX |
XXXX XXX XXXX |
$XXX,XXX |
| XXX XX, XXXX |
XXXXXX XXX XXXX |
$XXX,XXX |
| XXXXXXXX XXXX | XXX XX, XXXX | $600,000 XXX XXXX |
| XXXXXXXX XXXXXX | XXX XX, XXXX | $599,000 XXX XXXX |

Woodland Public School
Elementary: PublicSt Alexander Separate School
Elementary: CatholicSt Hubert Separate School
Elementary: CatholicE T Carmichael Public School
Elementary: PublicVincent Massey Public School
Elementary: PublicÉcole élémentaire catholique Saints-Anges
Elementary: CatholicÉcole secondaire publique Odyssée
Secondary: PublicWest Ferris Secondary School
Secondary: PublicÉcole secondaire catholique Algonquin
Secondary: CatholicChippewa Secondary School
Secondary: PublicWiddifield Secondary School
Secondary: PublicSt Joseph-Scollard Hall Secondary School
Secondary: Catholic
