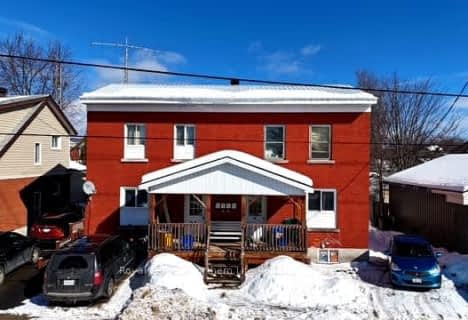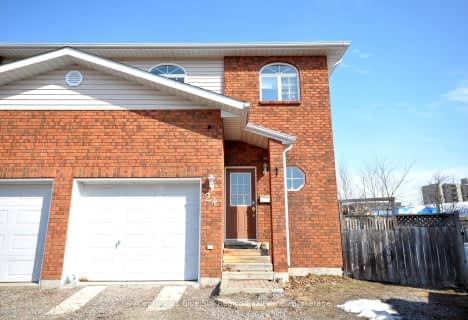
École élémentaire publique Odyssée
Elementary: Public
1.14 km
E T Carmichael Public School
Elementary: Public
1.30 km
Vincent Massey Public School
Elementary: Public
0.27 km
École élémentaire catholique Saints-Anges
Elementary: Catholic
2.04 km
W J Fricker Senior Public School
Elementary: Public
1.15 km
École publique Héritage
Elementary: Public
1.23 km
École secondaire publique Odyssée
Secondary: Public
1.15 km
West Ferris Secondary School
Secondary: Public
6.80 km
École secondaire catholique Algonquin
Secondary: Catholic
3.47 km
Chippewa Secondary School
Secondary: Public
3.99 km
Widdifield Secondary School
Secondary: Public
1.44 km
St Joseph-Scollard Hall Secondary School
Secondary: Catholic
2.65 km






