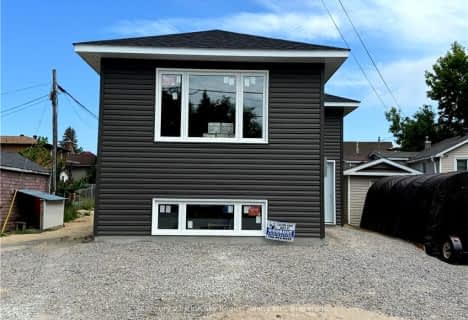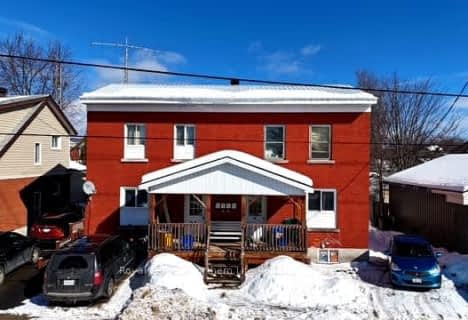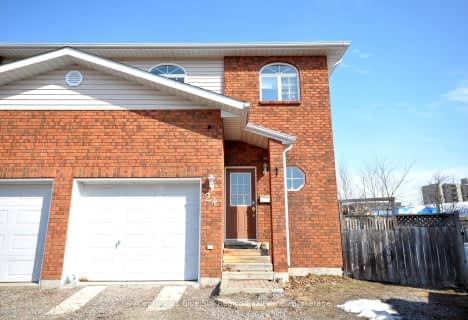
École élémentaire publique Odyssée
Elementary: Public
1.17 km
Holy Cross Catholic School
Elementary: Catholic
2.11 km
E T Carmichael Public School
Elementary: Public
1.41 km
Vincent Massey Public School
Elementary: Public
0.12 km
W J Fricker Senior Public School
Elementary: Public
1.10 km
École publique Héritage
Elementary: Public
1.27 km
École secondaire publique Odyssée
Secondary: Public
1.17 km
West Ferris Secondary School
Secondary: Public
6.80 km
École secondaire catholique Algonquin
Secondary: Catholic
3.58 km
Chippewa Secondary School
Secondary: Public
4.08 km
Widdifield Secondary School
Secondary: Public
1.58 km
St Joseph-Scollard Hall Secondary School
Secondary: Catholic
2.76 km







