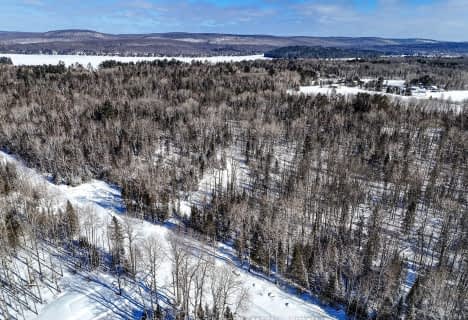
Phelps Central School
Elementary: Public
10.25 km
E W Norman Public School
Elementary: Public
9.02 km
M T Davidson Public School
Elementary: Public
11.60 km
Holy Cross Catholic School
Elementary: Catholic
9.04 km
Ferris Glen Public School
Elementary: Public
5.88 km
St Theresa School
Elementary: Catholic
10.86 km
École secondaire publique Odyssée
Secondary: Public
10.56 km
West Ferris Secondary School
Secondary: Public
11.47 km
École secondaire catholique Algonquin
Secondary: Catholic
12.89 km
Chippewa Secondary School
Secondary: Public
12.74 km
Widdifield Secondary School
Secondary: Public
11.81 km
St Joseph-Scollard Hall Secondary School
Secondary: Catholic
12.21 km

