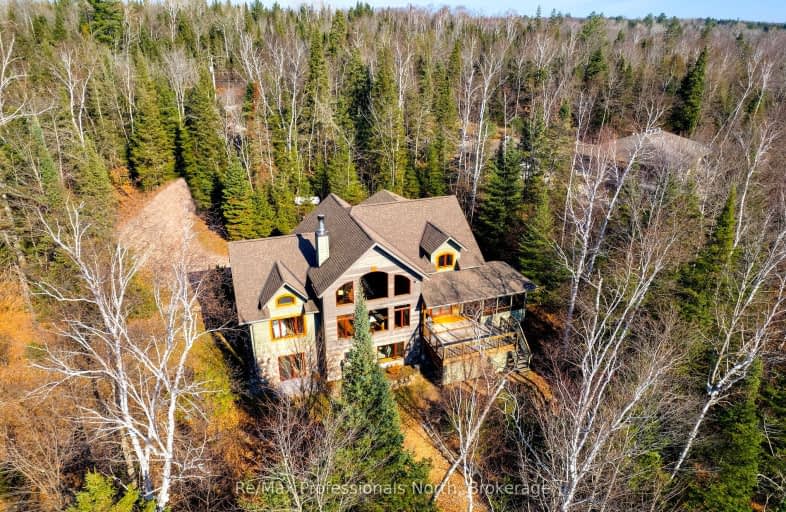Car-Dependent
- Almost all errands require a car.
Somewhat Bikeable
- Almost all errands require a car.

École séparée Lorrain
Elementary: CatholicPhelps Central School
Elementary: PublicM T Davidson Public School
Elementary: PublicFerris Glen Public School
Elementary: PublicÉcole séparée Saint-Thomas-D'Aquin
Elementary: CatholicSt Theresa School
Elementary: CatholicÉcole secondaire publique Odyssée
Secondary: PublicWest Ferris Secondary School
Secondary: PublicÉcole secondaire catholique Algonquin
Secondary: CatholicChippewa Secondary School
Secondary: PublicWiddifield Secondary School
Secondary: PublicSt Joseph-Scollard Hall Secondary School
Secondary: Catholic-
Sage Park
11.56km -
Graham Field
11.77km -
Circle Lake playground
Ontario 11.93km
-
BMO Bank of Montreal
100 Duxford Dr, North Bay ON P0H 1P0 12.72km -
Callander Antique Market
26 Main St N, Callander ON P0H 1H0 12.76km -
Caisse Populaire de Bonfield
230 Yonge Rue, Bonfield ON P0H 1E0 12.93km



