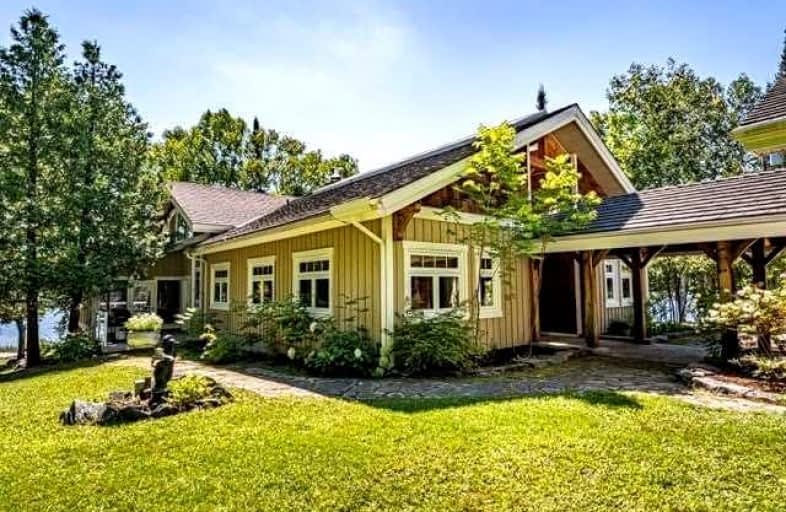Sold on Mar 30, 2022
Note: Property is not currently for sale or for rent.

-
Type: Rural Resid
-
Style: Bungaloft
-
Size: 2500 sqft
-
Lot Size: 310 x 390 Feet
-
Age: 6-15 years
-
Taxes: $10,162 per year
-
Days on Site: 187 Days
-
Added: Sep 24, 2021 (6 months on market)
-
Updated:
-
Last Checked: 3 months ago
-
MLS®#: X5382362
-
Listed By: Sotheby`s international realty canada, brokerage
West Coast Meets North Bay. Authentic West Coast Timberframe Lake House On Four Mile Bay-Trout Lake, Timeless 2800 Sq Ft, 4+ Bedrooms/2.5 Bathrooms Open Concept Lakehouse W 2 Guest Bunkies (One W Half Bath) For Overflow Guests, A Drive Shed And A Separate, Insulated Triple Garage.2.5 Acre Level Lot W 310 Feet Of S/W Facing Shoreline +2000 Ft Of Adjacent Crown Land. West Coast Lifestyle On Pristine Trout Lake Is Clearly The Best Of Both Worlds
Extras
Granite Rumford Wood Burning Fireplace,30 Foot Skylight From Entrance To Great Room, Rustic Engineered Wood Flooring,Kitchenaid & Jenn Air Stainless Steel Appliances Enviroshake Roof, Craftsmen Lodge Style Lighting, Composite Deck
Property Details
Facts for 1875 Northshore Road, North Bay
Status
Days on Market: 187
Last Status: Sold
Sold Date: Mar 30, 2022
Closed Date: May 20, 2022
Expiry Date: Jun 20, 2022
Sold Price: $2,200,000
Unavailable Date: Mar 30, 2022
Input Date: Sep 24, 2021
Property
Status: Sale
Property Type: Rural Resid
Style: Bungaloft
Size (sq ft): 2500
Age: 6-15
Area: North Bay
Availability Date: Flexible
Assessment Amount: $648,000
Assessment Year: 2021
Inside
Bedrooms: 4
Bedrooms Plus: 2
Bathrooms: 2
Kitchens: 1
Rooms: 10
Den/Family Room: No
Air Conditioning: Central Air
Fireplace: Yes
Laundry Level: Main
Central Vacuum: Y
Washrooms: 2
Utilities
Electricity: Yes
Gas: No
Cable: No
Telephone: No
Building
Basement: Crawl Space
Heat Type: Radiant
Heat Source: Propane
Exterior: Board/Batten
Exterior: Wood
Elevator: N
UFFI: No
Water Supply: Other
Special Designation: Unknown
Other Structures: Aux Residences
Other Structures: Drive Shed
Retirement: N
Parking
Driveway: Private
Garage Spaces: 3
Garage Type: Detached
Covered Parking Spaces: 10
Total Parking Spaces: 10
Fees
Tax Year: 2021
Tax Legal Description: Pcl 72-1 Sec 36M204; Summer Resort Lt 72 Pl M204 W
Taxes: $10,162
Highlights
Feature: Beach
Feature: Clear View
Feature: Lake/Pond
Feature: Waterfront
Feature: Wooded/Treed
Land
Cross Street: Trout Lake Rd.
Municipality District: North Bay
Fronting On: North
Parcel Number: 491370167
Pool: None
Sewer: Septic
Sewer: Drain Back Sys
Lot Depth: 390 Feet
Lot Frontage: 310 Feet
Lot Irregularities: Rectangular
Acres: 2-4.99
Zoning: Waterfront Recre
Waterfront: Direct
Water Body Name: Trout
Water Body Type: Lake
Water Frontage: 94.5
Access To Property: Highway
Access To Property: Yr Rnd Municpal Rd
Easements Restrictions: Unknown
Water Features: Beachfront
Water Features: Dock
Shoreline: Clean
Shoreline: Sandy
Shoreline Allowance: None
Shoreline Exposure: Sw
Rural Services: Electrical
Rural Services: Garbage Pickup
Rural Services: Internet High Spd
Rural Services: Natural Gas
Rural Services: Telephone
Waterfront Accessory: Dry Boathouse-Single
Waterfront Accessory: Bunkie
Water Delivery Features: Heatd Waterlne
Water Delivery Features: Uv System
Additional Media
- Virtual Tour: https://viralrealestate.media/1875-north-shore-road-northbay-ontario-1
Rooms
Room details for 1875 Northshore Road, North Bay
| Type | Dimensions | Description |
|---|---|---|
| Living Main | 10.13 x 8.34 | Fireplace, Cathedral Ceiling, Combined W/Dining |
| Prim Bdrm Main | 4.20 x 6.26 | Walk-Out, W/I Closet, 5 Pc Ensuite |
| Kitchen Main | 4.39 x 4.83 | B/I Microwave, W/O To Porch, B/I Ctr-Top Stove |
| 2nd Br Main | 4.14 x 3.36 | East View, Closet |
| 3rd Br Main | 4.16 x 3.33 | East View, Closet |
| 4th Br Main | 4.17 x 3.35 | East View, Closet |
| Bathroom Main | 3.44 x 3.83 | 5 Pc Ensuite, Double Sink, Soaker |
| Bathroom Main | 4.07 x 3.33 | 3 Pc Bath, Combined W/Laundry, W/O To Deck |
| Foyer Main | 2.65 x 8.55 | Stone Floor, Skylight, Beamed |
| Laundry Main | 2.24 x 2.34 | W/O To Deck |
| XXXXXXXX | XXX XX, XXXX |
XXXX XXX XXXX |
$X,XXX,XXX |
| XXX XX, XXXX |
XXXXXX XXX XXXX |
$X,XXX,XXX | |
| XXXXXXXX | XXX XX, XXXX |
XXXXXXX XXX XXXX |
|
| XXX XX, XXXX |
XXXXXX XXX XXXX |
$X,XXX,XXX |
| XXXXXXXX XXXX | XXX XX, XXXX | $2,200,000 XXX XXXX |
| XXXXXXXX XXXXXX | XXX XX, XXXX | $2,250,000 XXX XXXX |
| XXXXXXXX XXXXXXX | XXX XX, XXXX | XXX XXXX |
| XXXXXXXX XXXXXX | XXX XX, XXXX | $2,100,000 XXX XXXX |

Phelps Central School
Elementary: PublicE W Norman Public School
Elementary: PublicM T Davidson Public School
Elementary: PublicHoly Cross Catholic School
Elementary: CatholicFerris Glen Public School
Elementary: PublicSt Theresa School
Elementary: CatholicÉcole secondaire publique Odyssée
Secondary: PublicWest Ferris Secondary School
Secondary: PublicÉcole secondaire catholique Algonquin
Secondary: CatholicChippewa Secondary School
Secondary: PublicWiddifield Secondary School
Secondary: PublicSt Joseph-Scollard Hall Secondary School
Secondary: Catholic- 4 bath
- 4 bed
- 3500 sqft
2625 Northshore Road, North Bay, Ontario • P1B 8G4 • Birchaven



