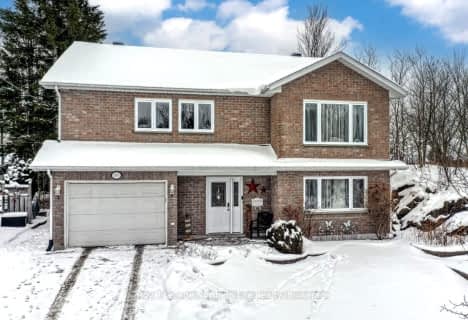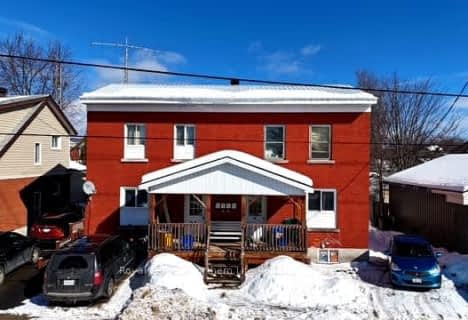
École élémentaire publique Odyssée
Elementary: Public
1.64 km
E W Norman Public School
Elementary: Public
2.25 km
Holy Cross Catholic School
Elementary: Catholic
2.26 km
Vincent Massey Public School
Elementary: Public
0.53 km
W J Fricker Senior Public School
Elementary: Public
1.46 km
École publique Héritage
Elementary: Public
1.76 km
École secondaire publique Odyssée
Secondary: Public
1.65 km
West Ferris Secondary School
Secondary: Public
7.18 km
École secondaire catholique Algonquin
Secondary: Catholic
4.11 km
Chippewa Secondary School
Secondary: Public
4.60 km
Widdifield Secondary School
Secondary: Public
2.08 km
St Joseph-Scollard Hall Secondary School
Secondary: Catholic
3.29 km



