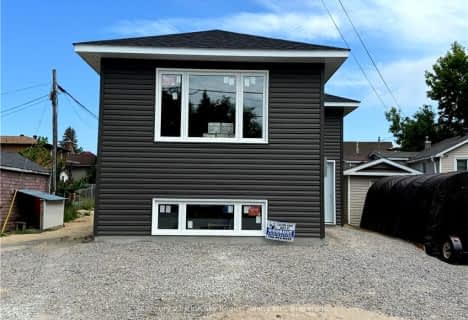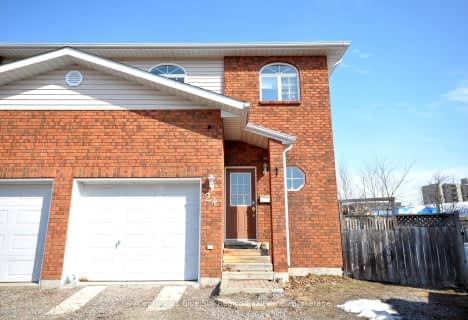
École élémentaire publique Odyssée
Elementary: Public
1.74 km
E W Norman Public School
Elementary: Public
2.35 km
Holy Cross Catholic School
Elementary: Catholic
2.35 km
Vincent Massey Public School
Elementary: Public
0.62 km
W J Fricker Senior Public School
Elementary: Public
1.57 km
École publique Héritage
Elementary: Public
1.85 km
École secondaire publique Odyssée
Secondary: Public
1.74 km
West Ferris Secondary School
Secondary: Public
7.28 km
École secondaire catholique Algonquin
Secondary: Catholic
4.18 km
Chippewa Secondary School
Secondary: Public
4.68 km
Widdifield Secondary School
Secondary: Public
2.13 km
St Joseph-Scollard Hall Secondary School
Secondary: Catholic
3.36 km



