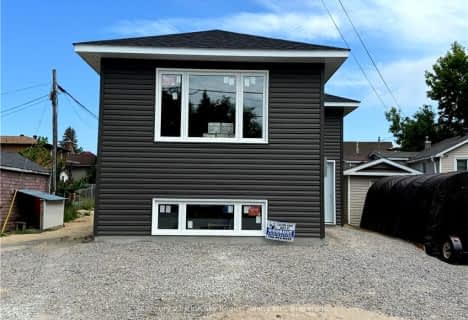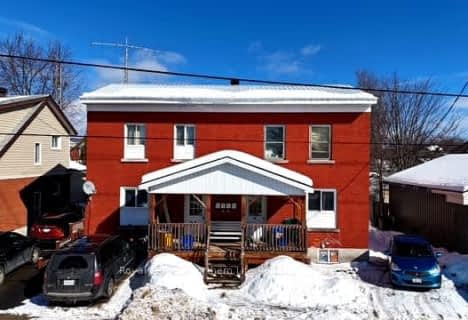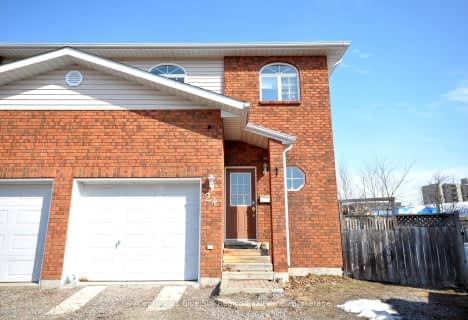
École élémentaire publique Odyssée
Elementary: Public
1.56 km
E T Carmichael Public School
Elementary: Public
1.58 km
Vincent Massey Public School
Elementary: Public
0.63 km
École élémentaire catholique Saints-Anges
Elementary: Catholic
2.31 km
W J Fricker Senior Public School
Elementary: Public
1.59 km
École publique Héritage
Elementary: Public
1.63 km
École secondaire publique Odyssée
Secondary: Public
1.57 km
West Ferris Secondary School
Secondary: Public
7.23 km
École secondaire catholique Algonquin
Secondary: Catholic
3.71 km
Chippewa Secondary School
Secondary: Public
4.29 km
Widdifield Secondary School
Secondary: Public
1.56 km
St Joseph-Scollard Hall Secondary School
Secondary: Catholic
2.92 km





